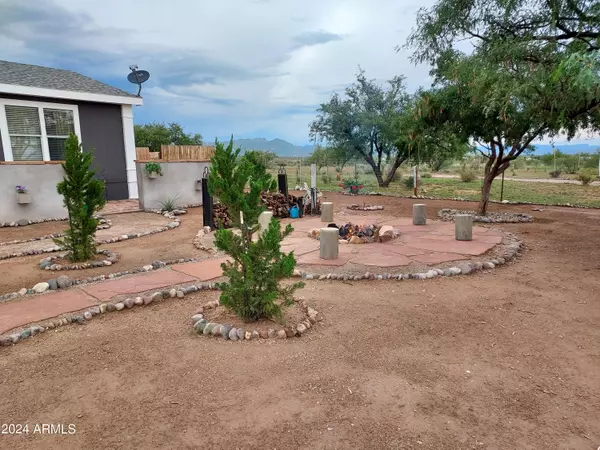$416,000
$419,000
0.7%For more information regarding the value of a property, please contact us for a free consultation.
3 Beds
2 Baths
1,792 SqFt
SOLD DATE : 10/23/2024
Key Details
Sold Price $416,000
Property Type Mobile Home
Sub Type Mfg/Mobile Housing
Listing Status Sold
Purchase Type For Sale
Square Footage 1,792 sqft
Price per Sqft $232
Subdivision S6 T17S R19E
MLS Listing ID 6748653
Sold Date 10/23/24
Bedrooms 3
HOA Y/N No
Originating Board Arizona Regional Multiple Listing Service (ARMLS)
Year Built 1998
Annual Tax Amount $893
Tax Year 2023
Lot Size 5.517 Acres
Acres 5.52
Property Description
Not only updated but upgraded! Everything new in the last 2 years 3-bedroom, 2 bath with a Den/ office. Over 5.5 Acres, New AC, New well pump and wiring, New appliances, New front deck with 120 in movie projector and fire table, new flooring, new paint inside and out, entire house retextured to a smooth finish, new fireplace feature wall with 65 in TV, new Bar area with wine cooler, new guest bath, new back deck to sit and dangle your feet in the pool, Master bath totally redone with a shower tower, new Kitchen with giant island and pantry, new fireplace feature wall in master bedroom with 42 in TV, New wood wall in Den/ office area, new easy care landscaping with drip system, new landscape lighting system. Completely fenced and cross fenced with a huge circular driveway. New 24x35 4 car garage with cement floor, New Water heater, 2x6 exterior walls 10x 12 animal enclosure or make it into a Shed. Raised garden, chicken coop, outdoor wood burning fireplace, outdoor dining area, private hot tub area off of Master bath and more! Come get some Peace, Quiet, cooler weather, cleaner air, less traffic. Yet only about 20 min to the new Home Depot in Tucson, 10 min to Walmart, Groceries, Ace Hardware and Restaurants, Target shooting, 4 wheeling. 5 min to the neighborhood Bar and Grill! Owner is an active Realtor in Arizona.
Location
State AZ
County Cochise
Community S6 T17S R19E
Direction From I 10 Take Mescal J6 Exit go North to Acorn Ln turn Right go to 3250 on north side.
Rooms
Other Rooms Separate Workshop
Master Bedroom Split
Den/Bedroom Plus 4
Separate Den/Office Y
Interior
Interior Features Vaulted Ceiling(s), Kitchen Island, Double Vanity, Full Bth Master Bdrm, Separate Shwr & Tub, High Speed Internet
Heating Electric
Cooling Refrigeration, Programmable Thmstat, Ceiling Fan(s)
Flooring Laminate, Vinyl
Fireplaces Type Fire Pit, Family Room, Master Bedroom
Fireplace Yes
Window Features Dual Pane
SPA Above Ground,Private
Exterior
Exterior Feature Circular Drive, Covered Patio(s), Patio
Parking Features RV Gate
Garage Spaces 4.0
Garage Description 4.0
Fence Wire
Pool Above Ground, Private
Amenities Available Not Managed
View City Lights, Mountain(s)
Roof Type Composition
Private Pool Yes
Building
Lot Description Sprinklers In Front, Desert Back, Desert Front, Grass Front, Auto Timer H2O Front, Auto Timer H2O Back
Story 1
Builder Name Shultz
Sewer Septic in & Cnctd
Water Shared Well
Structure Type Circular Drive,Covered Patio(s),Patio
New Construction No
Schools
Elementary Schools Benson Primary School
Middle Schools Benson Middle School
High Schools Benson High School
School District Benson Unified School District
Others
HOA Fee Include No Fees
Senior Community No
Tax ID 124-04-019-A
Ownership Fee Simple
Acceptable Financing Conventional, FHA, VA Loan
Horse Property Y
Listing Terms Conventional, FHA, VA Loan
Financing FHA
Special Listing Condition Owner/Agent
Read Less Info
Want to know what your home might be worth? Contact us for a FREE valuation!

Our team is ready to help you sell your home for the highest possible price ASAP

Copyright 2024 Arizona Regional Multiple Listing Service, Inc. All rights reserved.
Bought with Bradley Properties

"Molly's job is to find and attract mastery-based agents to the office, protect the culture, and make sure everyone is happy! "







