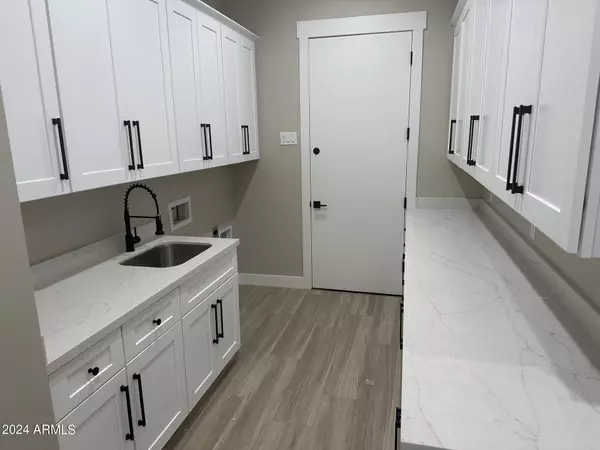$1,200,000
$1,200,000
For more information regarding the value of a property, please contact us for a free consultation.
4 Beds
3.5 Baths
3,483 SqFt
SOLD DATE : 09/01/2024
Key Details
Sold Price $1,200,000
Property Type Single Family Home
Sub Type Single Family - Detached
Listing Status Sold
Purchase Type For Sale
Square Footage 3,483 sqft
Price per Sqft $344
Subdivision That Portion Of The Southeast Quarter Of The North
MLS Listing ID 6654108
Sold Date 09/01/24
Bedrooms 4
HOA Y/N No
Originating Board Arizona Regional Multiple Listing Service (ARMLS)
Year Built 2024
Annual Tax Amount $33
Tax Year 2023
Lot Size 1.319 Acres
Acres 1.32
Property Description
Beautiful new home with everything you'd want in your ''forever Home''. Beautiful interior with special emphasis in the kitchen, Laundy and Master Bath room. These homes are built on 1.25 acres, fully enclosed back yard with block walls and custom metal RV gates. Curb appeal is important to Stanley Homes, we include a Paver driveway with front yard landscape that includes a beautiful tree lined street. Youl'll also be able to identify a Stanley home by the beautiful Black metal roof that adds to the Modern Farmhouse look. Every Stanley Home includes a 2000 sq ft detached garage/man cave.
This particular home is at drywall stage, so the buyers can still choose cabinets, tile, counter tops and the rest of the color selections.
Location
State AZ
County Pinal
Community That Portion Of The Southeast Quarter Of The North
Direction East on Riggs/ Combs to Schnepf, turn right on Schnepf, go south to rolling Ridge. Turn left on rolling ridge, go east for 1/4 mile, Turn left at the Stanley Custom Homes sign.
Rooms
Den/Bedroom Plus 5
Ensuite Laundry WshrDry HookUp Only
Separate Den/Office Y
Interior
Interior Features Eat-in Kitchen, Breakfast Bar, Kitchen Island, Pantry, Double Vanity, Full Bth Master Bdrm, Separate Shwr & Tub, Granite Counters
Laundry Location WshrDry HookUp Only
Heating Ceiling
Cooling Refrigeration, Programmable Thmstat, Ceiling Fan(s)
Fireplaces Number 1 Fireplace
Fireplaces Type 1 Fireplace, Exterior Fireplace, Family Room
Fireplace Yes
SPA None
Laundry WshrDry HookUp Only
Exterior
Garage Spaces 4.0
Garage Description 4.0
Fence Block
Pool None
Amenities Available None
Waterfront No
Roof Type Metal
Private Pool No
Building
Lot Description Sprinklers In Front, Desert Front, Auto Timer H2O Front
Story 1
Builder Name Stanley Custom Homes
Sewer Septic Tank
Water Well - Pvtly Owned, Shared Well
Schools
Elementary Schools Magma Ranch K8 School
Middle Schools Magma Ranch K8 School
High Schools Poston Butte High School
School District Florence Unified School District
Others
HOA Fee Include No Fees
Senior Community No
Tax ID 210-05-006-U
Ownership Fee Simple
Acceptable Financing Conventional, VA Loan
Horse Property Y
Listing Terms Conventional, VA Loan
Financing Conventional
Special Listing Condition Owner/Agent
Read Less Info
Want to know what your home might be worth? Contact us for a FREE valuation!

Our team is ready to help you sell your home for the highest possible price ASAP

Copyright 2024 Arizona Regional Multiple Listing Service, Inc. All rights reserved.
Bought with Real Broker

"Molly's job is to find and attract mastery-based agents to the office, protect the culture, and make sure everyone is happy! "







