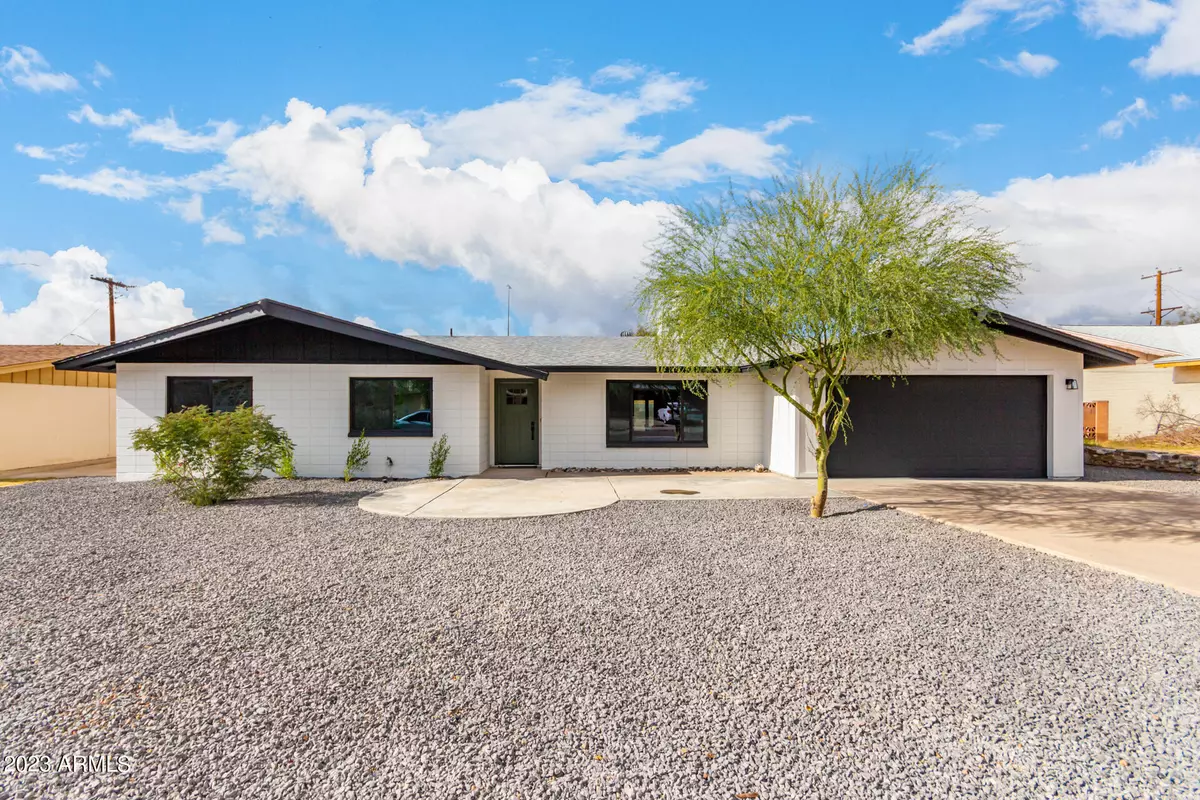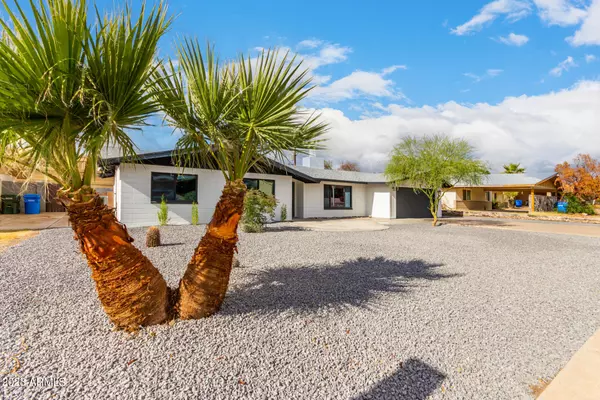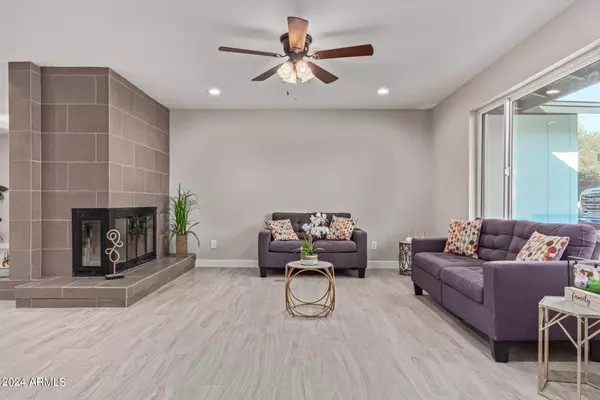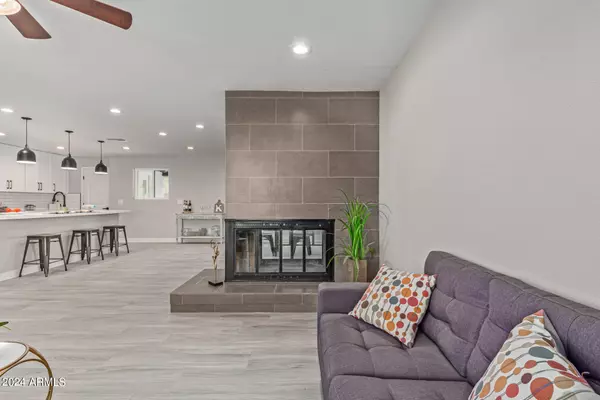$660,000
$670,000
1.5%For more information regarding the value of a property, please contact us for a free consultation.
4 Beds
3 Baths
2,334 SqFt
SOLD DATE : 07/29/2024
Key Details
Sold Price $660,000
Property Type Single Family Home
Sub Type Single Family - Detached
Listing Status Sold
Purchase Type For Sale
Square Footage 2,334 sqft
Price per Sqft $282
Subdivision Crown Heights 2-B
MLS Listing ID 6633906
Sold Date 07/29/24
Bedrooms 4
HOA Y/N No
Originating Board Arizona Regional Multiple Listing Service (ARMLS)
Year Built 1965
Annual Tax Amount $2,926
Tax Year 2023
Lot Size 7,993 Sqft
Acres 0.18
Property Description
Motivated Seller!! Wow!! Do not let days on market fool you, This is the BEST home on the block for the LOWEST PRICE!! Fantastic Remodel 4BR/3BA + Den Home with Spectacular Piestewa Peak Views in Prime Phoenix Location!''
Conveniently located across Lincoln from the trails of Piestewa Peak. One block from The Canal Pathway, Granada Park, and provides easy access to Biltmore and 40th and Camelback. New Everything! Electrical, Plumbing, fixtures and panels and sewer line! This home is ready for many years of maintenance free enjoyment. The gourmet kitchen is a chef's dream, featuring sleek countertops, and ample storage space. The master suite is a sanctuary of tranquility, complete with a spa-like bathroom and generous closet space.
Enjoy the convenience of being just moments away from the vibrant Biltmore area, easily accessible freeways, and a plethora of amenities that make Phoenix living truly exceptional. Whether you're drawn to the thriving cultural scene, upscale shopping, or outdoor recreation, this home situates you in the midst of it all.
Relax and entertain in style on your private patio. With attention to detail evident in every corner, this home is a true oasis in the desert, seamlessly blending comfort and sophistication.
Don't miss the opportunity to make this Phoenix gem your own!
Location
State AZ
County Maricopa
Community Crown Heights 2-B
Direction South on 19th street to house on west side
Rooms
Other Rooms Great Room, Family Room
Master Bedroom Split
Den/Bedroom Plus 5
Separate Den/Office Y
Interior
Interior Features No Interior Steps, Kitchen Island, Pantry, 2 Master Baths, 3/4 Bath Master Bdrm
Heating Electric
Cooling Refrigeration
Flooring Carpet, Tile
Fireplaces Type 1 Fireplace
Fireplace Yes
Window Features Dual Pane
SPA None
Exterior
Garage Spaces 2.0
Garage Description 2.0
Fence Block
Pool None
Community Features Tennis Court(s), Biking/Walking Path
Utilities Available SRP
Amenities Available None
Waterfront No
Roof Type Composition
Private Pool No
Building
Lot Description Gravel/Stone Front, Gravel/Stone Back, Auto Timer H2O Front, Auto Timer H2O Back
Story 1
Builder Name unknown
Sewer Public Sewer
Water City Water
Schools
Elementary Schools Madison Elementary School
Middle Schools Madison #1 Middle School
High Schools Camelback High School
School District Phoenix Union High School District
Others
HOA Fee Include No Fees
Senior Community No
Tax ID 164-33-157
Ownership Fee Simple
Acceptable Financing Conventional, VA Loan
Horse Property N
Listing Terms Conventional, VA Loan
Financing Cash
Special Listing Condition Owner/Agent
Read Less Info
Want to know what your home might be worth? Contact us for a FREE valuation!

Our team is ready to help you sell your home for the highest possible price ASAP

Copyright 2024 Arizona Regional Multiple Listing Service, Inc. All rights reserved.
Bought with Engel & Voelkers Scottsdale

"Molly's job is to find and attract mastery-based agents to the office, protect the culture, and make sure everyone is happy! "







