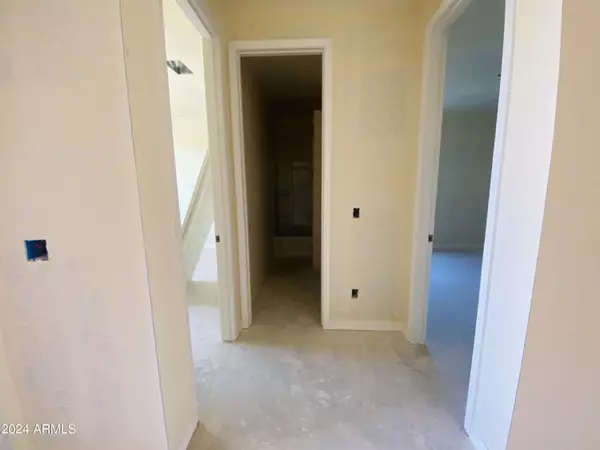$445,990
$445,990
For more information regarding the value of a property, please contact us for a free consultation.
3 Beds
2.5 Baths
1,953 SqFt
SOLD DATE : 07/17/2024
Key Details
Sold Price $445,990
Property Type Single Family Home
Sub Type Single Family - Detached
Listing Status Sold
Purchase Type For Sale
Square Footage 1,953 sqft
Price per Sqft $228
Subdivision Sabino At Wales Ranch
MLS Listing ID 6705896
Sold Date 07/17/24
Style Contemporary
Bedrooms 3
HOA Fees $90/mo
HOA Y/N Yes
Originating Board Arizona Regional Multiple Listing Service (ARMLS)
Year Built 2024
Annual Tax Amount $153
Tax Year 2023
Lot Size 5,982 Sqft
Acres 0.14
Property Description
''New Construction in the heavily sought after San Tan Valley. Walk into the 1,953 square foot home with 3 bedrooms and 2 and a half bathrooms and you will see a classic wood look in the 6x24 ceramic, wood-styled, tile. The front 2 bedrooms share a full bath with storage. Down the hall is the large study/den situated across from the half bath. With a spacious laundry room right in the middle of the home, chores are a breeze! The great room and kitchen are just a bit further down the hall and showcase the upgraded Timeless Collections. White 42 inch upper cabinets and silver hardware match the white backsplash and grey quartz countertop perfectly. The 8 foot doors make every entrance grand and so does the large 4-panel sliding glass door that brings loads of light into your great room. The primary boasts two sinks and multiple storage options with a great walk-in-closet and linen closet. And to make this move the easiest next step for your buyers, Ashton Woods is offerring electric washer/dryer, fridge, and blinds!
Location
State AZ
County Pinal
Community Sabino At Wales Ranch
Direction Combs and Schnepf
Rooms
Other Rooms Great Room
Den/Bedroom Plus 4
Separate Den/Office Y
Interior
Interior Features Eat-in Kitchen, 9+ Flat Ceilings, Kitchen Island, Pantry, High Speed Internet
Heating Electric
Cooling Refrigeration
Fireplaces Number No Fireplace
Fireplaces Type None
Fireplace No
Window Features Dual Pane,Low-E,Vinyl Frame
SPA None
Exterior
Exterior Feature Covered Patio(s)
Garage Spaces 2.0
Garage Description 2.0
Fence Block
Pool None
Community Features Playground, Biking/Walking Path
Utilities Available SRP
Amenities Available Other
Roof Type Tile
Private Pool No
Building
Lot Description Sprinklers In Front, Corner Lot, Desert Front, Dirt Back
Story 1
Builder Name Ashton Woods
Sewer Private Sewer
Water City Water
Architectural Style Contemporary
Structure Type Covered Patio(s)
New Construction No
Schools
Elementary Schools Kathryn Sue Simonton Elementary
Middle Schools J. O. Combs Middle School
High Schools Combs High School
School District J. O. Combs Unified School District
Others
HOA Name Wales Ranch Homeowne
HOA Fee Include Maintenance Grounds
Senior Community No
Tax ID 109-33-406
Ownership Fee Simple
Acceptable Financing Conventional, FHA, VA Loan
Horse Property N
Listing Terms Conventional, FHA, VA Loan
Financing FHA
Read Less Info
Want to know what your home might be worth? Contact us for a FREE valuation!

Our team is ready to help you sell your home for the highest possible price ASAP

Copyright 2024 Arizona Regional Multiple Listing Service, Inc. All rights reserved.
Bought with eXp Realty

"Molly's job is to find and attract mastery-based agents to the office, protect the culture, and make sure everyone is happy! "







