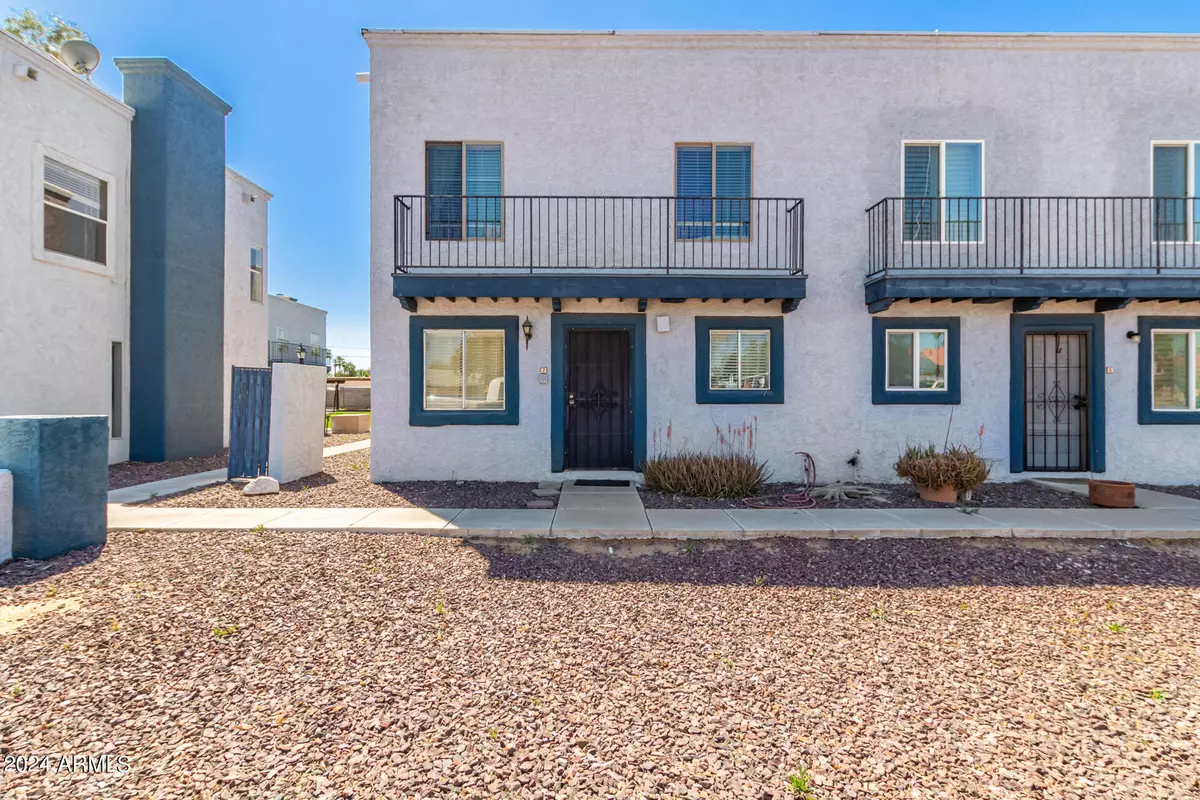$215,000
$259,900
17.3%For more information regarding the value of a property, please contact us for a free consultation.
2 Beds
1.5 Baths
1,012 SqFt
SOLD DATE : 06/18/2024
Key Details
Sold Price $215,000
Property Type Townhouse
Sub Type Townhouse
Listing Status Sold
Purchase Type For Sale
Square Footage 1,012 sqft
Price per Sqft $212
Subdivision 11Th Street Villas Amd
MLS Listing ID 6701665
Sold Date 06/18/24
Style Contemporary
Bedrooms 2
HOA Fees $200/mo
HOA Y/N Yes
Originating Board Arizona Regional Multiple Listing Service (ARMLS)
Year Built 1982
Annual Tax Amount $583
Tax Year 2023
Lot Size 729 Sqft
Acres 0.02
Property Description
Discover this cozy 2-bedroom townhome that blends comfort with convenience! The great room features a soothing palette, durable tile flooring, and a warm fireplace for intimate evenings with loved ones. The kitchen boasts ample wood cabinetry, track lighting, a handy pantry, built-in appliances, and a peninsula with a breakfast bar for quick meals. Upstairs, you'll find well-sized bedrooms complete with soft carpeting. Enjoy outdoor living on the paver patio, perfect for afternoon relaxation or al fresco dining. Desirable location near bus stops, parks, restaurants, and shopping options. Don't miss out on this fantastic opportunity!
Location
State AZ
County Maricopa
Community 11Th Street Villas Amd
Direction Head east on E Indian School Rd, Turn left onto North 11th St. The property will be on the left.
Rooms
Other Rooms Great Room
Den/Bedroom Plus 2
Separate Den/Office N
Interior
Interior Features Breakfast Bar, Pantry, High Speed Internet, Laminate Counters
Heating Electric
Cooling Refrigeration, Ceiling Fan(s)
Flooring Carpet, Tile
Fireplaces Type 1 Fireplace, Living Room
Fireplace Yes
Window Features Dual Pane
SPA None
Laundry WshrDry HookUp Only
Exterior
Exterior Feature Patio
Parking Features Assigned
Carport Spaces 1
Fence Wood
Pool None
Community Features Near Bus Stop
Utilities Available APS
Amenities Available Management
Roof Type Built-Up
Private Pool No
Building
Story 2
Unit Features Ground Level
Builder Name Unknown
Sewer Public Sewer
Water City Water
Architectural Style Contemporary
Structure Type Patio
New Construction No
Schools
Elementary Schools Longview Elementary School
Middle Schools Osborn Middle School
High Schools North High School
School District Phoenix Union High School District
Others
HOA Name 11th Street Villas
HOA Fee Include Insurance,Sewer,Maintenance Grounds,Trash,Water,Maintenance Exterior
Senior Community No
Tax ID 155-16-098
Ownership Fee Simple
Acceptable Financing Conventional, FHA, VA Loan
Horse Property N
Listing Terms Conventional, FHA, VA Loan
Financing Cash
Read Less Info
Want to know what your home might be worth? Contact us for a FREE valuation!

Our team is ready to help you sell your home for the highest possible price ASAP

Copyright 2024 Arizona Regional Multiple Listing Service, Inc. All rights reserved.
Bought with Realty Executives

"Molly's job is to find and attract mastery-based agents to the office, protect the culture, and make sure everyone is happy! "







