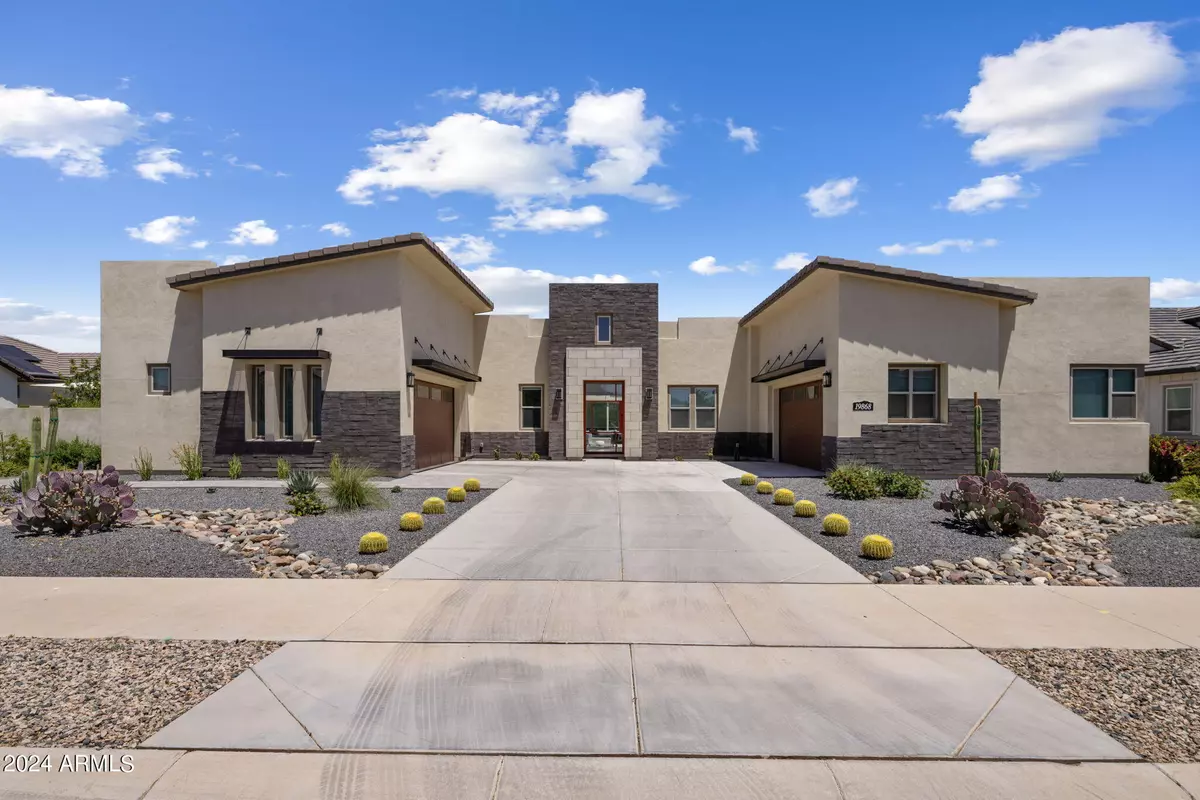$1,995,900
$1,995,900
For more information regarding the value of a property, please contact us for a free consultation.
4 Beds
4.5 Baths
3,784 SqFt
SOLD DATE : 06/06/2024
Key Details
Sold Price $1,995,900
Property Type Single Family Home
Sub Type Single Family - Detached
Listing Status Sold
Purchase Type For Sale
Square Footage 3,784 sqft
Price per Sqft $527
Subdivision Whitewing At Whisper Ranch
MLS Listing ID 6703006
Sold Date 06/06/24
Style Contemporary
Bedrooms 4
HOA Fees $405/mo
HOA Y/N Yes
Originating Board Arizona Regional Multiple Listing Service (ARMLS)
Year Built 2020
Annual Tax Amount $5,769
Tax Year 2023
Lot Size 0.469 Acres
Acres 0.47
Property Description
This stunning near new contemporary home gets the most out of indoor-outdoor living with its inner courtyard and huge sliding glass doors opening to the covered patio and pool. High-end features and finishes include a 21 foot Great Room Ceiling ceiling with a magnificent stone fireplace wall. It opens to the dining area and kitchen with its double water fall quartz islands, distinctive pendant lighting, double stacked cabinetry, Wolf and Sub-Zero appliances, walk in pantry and a pocket sliding window opening to the covered patio. The Primary suite has a sumptuous spa-like bath with soaking tub and swank shower. All the guest suites have there own baths and open up to a guest/children's retreat for play or relaxation. Motorized shades are throughout. The resort style back yard includes.... a sparkling heated pool with a Baja step and water features, bubbly spa, built-in BBQ and an expansive covered patio with outdoor fireplace. The 4 car garage is every guy's delight. The home was purchase brand new by Chicago residence in June of 2021 but not occupied until October 2023 so the home has been very lightly used.
Location
State AZ
County Maricopa
Community Whitewing At Whisper Ranch
Direction East on Riggs Road, North on Hawes. Community on West side of Hawes Road
Rooms
Other Rooms Great Room, BonusGame Room
Den/Bedroom Plus 6
Separate Den/Office Y
Interior
Interior Features 9+ Flat Ceilings, No Interior Steps, Vaulted Ceiling(s), Kitchen Island, Double Vanity, Separate Shwr & Tub, High Speed Internet, Granite Counters
Heating Natural Gas
Cooling Refrigeration, Programmable Thmstat, Ceiling Fan(s)
Flooring Carpet, Tile
Fireplaces Type 2 Fireplace, Exterior Fireplace, Living Room, Gas
Fireplace Yes
SPA Heated,Private
Exterior
Exterior Feature Covered Patio(s), Patio, Private Yard, Built-in Barbecue
Garage Electric Door Opener
Garage Spaces 4.0
Garage Description 4.0
Fence Block
Pool Heated, Private
Community Features Gated Community, Clubhouse
Utilities Available SRP, SW Gas
Waterfront No
View Mountain(s)
Roof Type Tile
Private Pool Yes
Building
Lot Description Sprinklers In Rear, Sprinklers In Front, Desert Back, Desert Front, Synthetic Grass Back
Story 1
Builder Name Toll Brothers
Sewer Public Sewer
Water City Water
Architectural Style Contemporary
Structure Type Covered Patio(s),Patio,Private Yard,Built-in Barbecue
New Construction Yes
Schools
Elementary Schools Queen Creek Elementary School
Middle Schools Newell Barney Middle School
High Schools Queen Creek High School
School District Queen Creek Unified District
Others
HOA Name WHITEWING AT WHISPER
HOA Fee Include Maintenance Grounds,Street Maint
Senior Community No
Tax ID 314-08-891
Ownership Fee Simple
Acceptable Financing Conventional
Horse Property N
Listing Terms Conventional
Financing Cash
Read Less Info
Want to know what your home might be worth? Contact us for a FREE valuation!

Our team is ready to help you sell your home for the highest possible price ASAP

Copyright 2024 Arizona Regional Multiple Listing Service, Inc. All rights reserved.
Bought with RETSY

"Molly's job is to find and attract mastery-based agents to the office, protect the culture, and make sure everyone is happy! "







