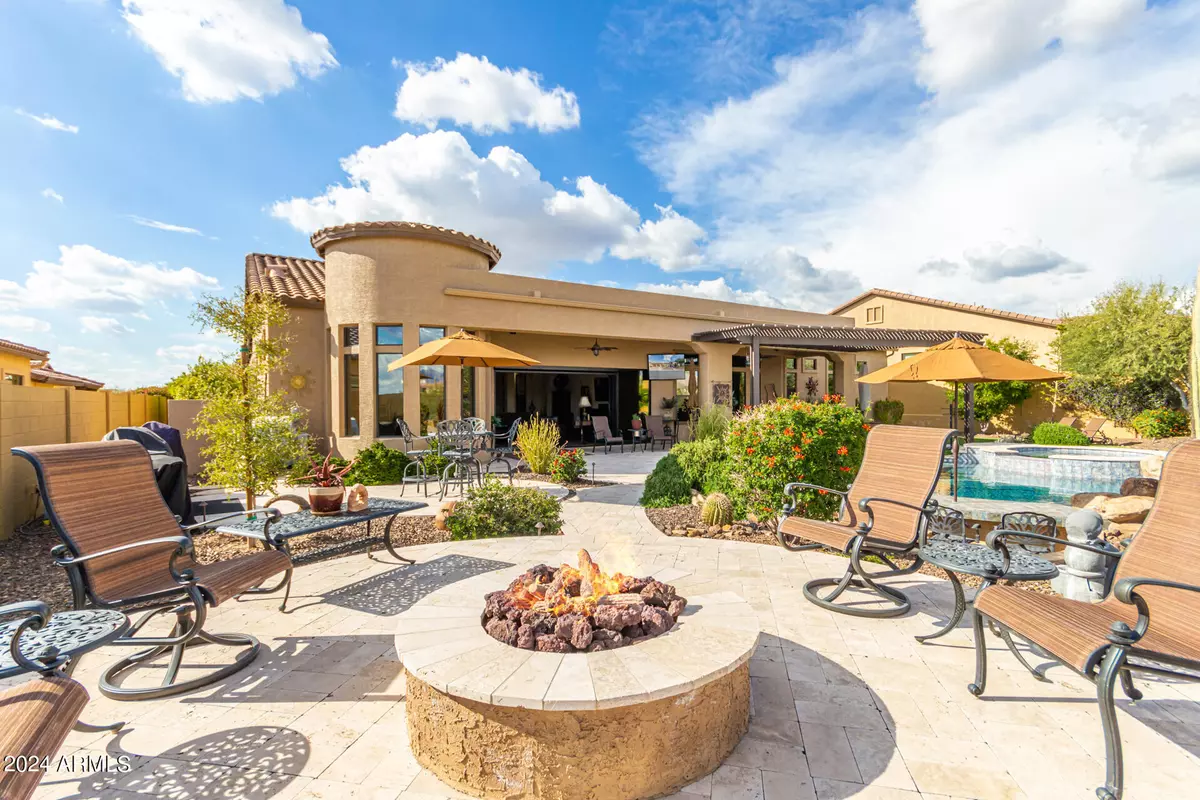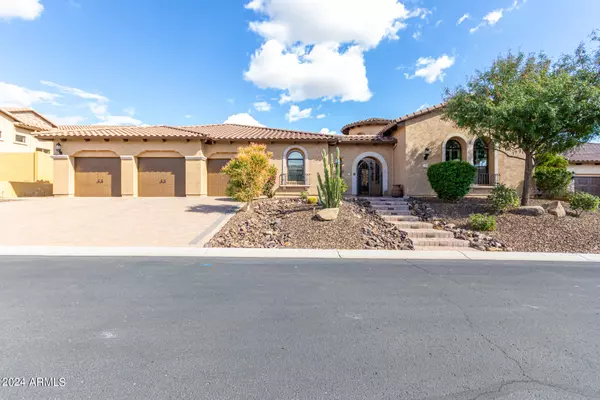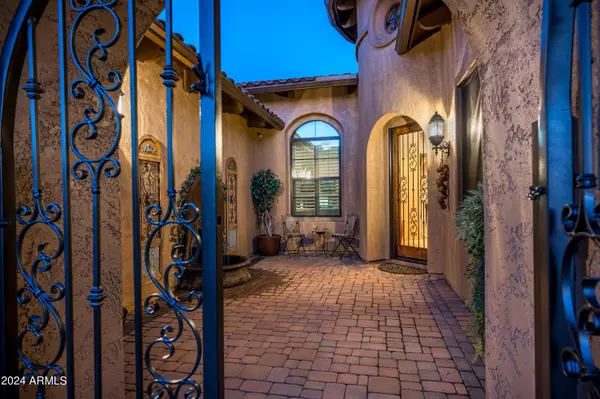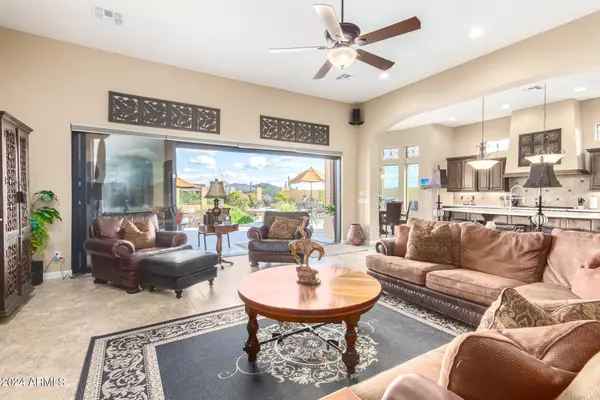$1,525,000
$1,590,000
4.1%For more information regarding the value of a property, please contact us for a free consultation.
4 Beds
5 Baths
4,696 SqFt
SOLD DATE : 05/30/2024
Key Details
Sold Price $1,525,000
Property Type Single Family Home
Sub Type Single Family - Detached
Listing Status Sold
Purchase Type For Sale
Square Footage 4,696 sqft
Price per Sqft $324
Subdivision Riviera At Mountain Bridge
MLS Listing ID 6675036
Sold Date 05/30/24
Style Spanish,Santa Barbara/Tuscan,Territorial/Santa Fe
Bedrooms 4
HOA Fees $186/qua
HOA Y/N Yes
Originating Board Arizona Regional Multiple Listing Service (ARMLS)
Year Built 2013
Annual Tax Amount $6,733
Tax Year 2023
Lot Size 0.371 Acres
Acres 0.37
Property Description
RESORT LIVING IN COVETED MOUNTAINBRIDGE! When you walk through the front gates of this nearly 4,700sf home you will immediately notice - PRIDE OF OWNERSHIP. This immaculately cared for home and INCREDIBLE, larger than average - 16,000sf private lot has the BEST scenic views in Mountain Bridge. The neutral palette of the home allows your gaze to focus out to the most beautiful mountain views the community offers. The 4 ensuite bedrooms with two Primary suites will accommodate all guests luxuriously...and a perfectly placed office near the 5th bathroom will perfectly accommodate your work from home lifestyle. Store and enjoy your favorite bottles in the wine room - or recreate the space to a theater or game room. The large chefs kitchen with Wolf range and large pantry - connects seamlessly to the large dining area to entertain... Or sit at the expansive island in the great room and enjoy the breeze through the fully opening back panoramic door with automatic screens. Two dishwashers and fullsize fridge will make entertaining easy.
Rejuvenate in the resort-style backyard under the covered patio with misters. Sit at the elevated firepit under the stars. Enjoy the mountain views and mature landscaping of this incredible yard while floating in the perfect sized pool, relaxing spa - or swim-up bar.
Park in the three car garage with ample storage, sink and workbench - with room for that third sunday driver youve been wanting.
The Owners Club is included in your HOAs - has an impressive fitness center with classes, heated lap pool & family pool, two heated spas, pickleball & tennis courts, putting and chipping green and frisbee golf. Be sure to check out the live entertainment calendar of this friendly neighborhood and be ready to make new forever friends. THIS home and LOT are a MUST SEE!
Location
State AZ
County Maricopa
Community Riviera At Mountain Bridge
Direction Take AZ 202 to E. McKellips Rd. Turn left of onto N. Hawes Rd. Turn right onto E. Upper Canyon Drive. Turn left on to N. Steel Circle.
Rooms
Other Rooms Great Room, Family Room, BonusGame Room
Den/Bedroom Plus 6
Separate Den/Office Y
Interior
Interior Features Eat-in Kitchen, Breakfast Bar, No Interior Steps, Soft Water Loop, Vaulted Ceiling(s), Kitchen Island, Pantry, Double Vanity, Full Bth Master Bdrm, Separate Shwr & Tub, High Speed Internet, Granite Counters
Heating Natural Gas, Ceiling, ENERGY STAR Qualified Equipment
Cooling Refrigeration, Programmable Thmstat, Ceiling Fan(s), ENERGY STAR Qualified Equipment
Flooring Carpet, Tile
Fireplaces Type Fire Pit
Fireplace Yes
Window Features ENERGY STAR Qualified Windows,Double Pane Windows,Low Emissivity Windows
SPA Heated,Private
Exterior
Exterior Feature Covered Patio(s), Gazebo/Ramada, Misting System, Storage
Garage Electric Door Opener, Extnded Lngth Garage
Garage Spaces 3.0
Garage Description 3.0
Fence Block, Wrought Iron
Pool Play Pool, Variable Speed Pump, Fenced, Heated, Private
Landscape Description Irrigation Back, Irrigation Front
Community Features Gated Community, Pickleball Court(s), Community Spa Htd, Community Pool Htd, Community Pool, Community Media Room, Tennis Court(s), Playground, Biking/Walking Path, Clubhouse, Fitness Center
Utilities Available SRP
Amenities Available Management
Waterfront No
View Mountain(s)
Roof Type Tile
Private Pool Yes
Building
Lot Description Cul-De-Sac, Gravel/Stone Front, Synthetic Grass Back, Auto Timer H2O Back, Irrigation Front, Irrigation Back
Story 1
Builder Name Blandford Homes
Sewer Public Sewer
Water City Water
Architectural Style Spanish, Santa Barbara/Tuscan, Territorial/Santa Fe
Structure Type Covered Patio(s),Gazebo/Ramada,Misting System,Storage
Schools
Elementary Schools Zaharis Elementary
Middle Schools Fremont Junior High School
High Schools Red Mountain High School
School District Mesa Unified District
Others
HOA Name Mountain Bridge Comm
HOA Fee Include Maintenance Grounds,Street Maint
Senior Community No
Tax ID 219-31-933
Ownership Fee Simple
Acceptable Financing Conventional, FHA, VA Loan
Horse Property N
Listing Terms Conventional, FHA, VA Loan
Financing Cash
Special Listing Condition FIRPTA may apply
Read Less Info
Want to know what your home might be worth? Contact us for a FREE valuation!

Our team is ready to help you sell your home for the highest possible price ASAP

Copyright 2024 Arizona Regional Multiple Listing Service, Inc. All rights reserved.
Bought with Long Realty Jasper Associates

"Molly's job is to find and attract mastery-based agents to the office, protect the culture, and make sure everyone is happy! "







