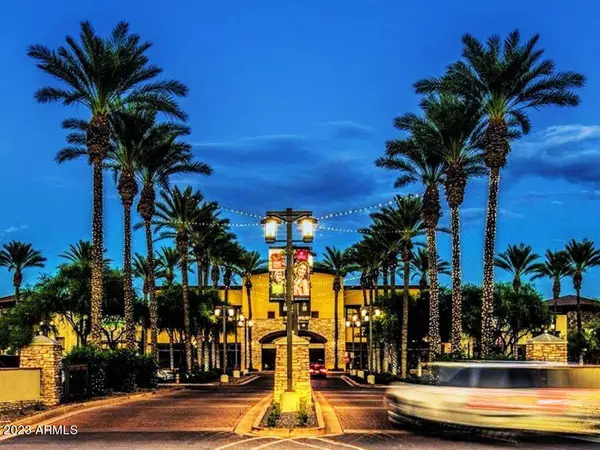$4,703,900
$4,800,000
2.0%For more information regarding the value of a property, please contact us for a free consultation.
5 Beds
7 Baths
6,255 SqFt
SOLD DATE : 07/28/2023
Key Details
Sold Price $4,703,900
Property Type Single Family Home
Sub Type Single Family - Detached
Listing Status Sold
Purchase Type For Sale
Square Footage 6,255 sqft
Price per Sqft $752
Subdivision Century Club Estates
MLS Listing ID 6524853
Sold Date 07/28/23
Bedrooms 5
HOA Y/N No
Originating Board Arizona Regional Multiple Listing Service (ARMLS)
Year Built 2023
Annual Tax Amount $4,116
Tax Year 2022
Lot Size 0.951 Acres
Acres 0.95
Property Description
New luxury estate currently under construction by acclaimed builder Encanta Homes, one of the Valley's premier luxury home builders. Spacious single level 6282 sq ft home (5 bed/5 full and 2 half baths) plus office, bonus room, 4 car garage, stunning golf course & mountain views, and so much more. Situated on a large golf course lot (41k+ sq ft) along the 8th fairway of Orange Tree golf course, this home features a popular open & split floor plan, high vaulted ceilings with wood beam accents, large sliding glass doors with views of the golf course & pool, and a cozy two-way fireplace. The chef's kitchen is equipped with an expansive island w/ breakfast bar, deluxe butler's pantry and stunning custom cabinetry. Conveniently located adjacent to a spacious 5th Bedroom/office w/ a full en suite bathroom, the split primary suite features a coffee bar, private workout room, spacious his & her closets, and luxurious primary bathroom with extended counter space, dual vanities, soaking tub, and oversized shower with multiple features including body jets and rainfall shower heads. No detail overlooked, this home offers a bonus play/game room that is adjacent to 3 additional bedrooms each equipped with custom walk-in closets and full private bathrooms. The backyard retreat boasts a pristine pool, covered & uncovered patio, and additional open space to be used based on the buyers choice. Additional features include a large laundry & utility room, walk-in wine cellar, and formal dining room.
The Orange Tree golf course is located in the highly desired Century Club Estates neighborhood of 85254, a hotbed for new builds & remodels (multi million dollar estates are sprouting up regularly in this community). This highly desired lot offers expansive views of the 8th fairway, mountains (Phx Mtn Preserve & McDowell Mtn), as well as majestic sunsets. Convenient to top SUSD schools (Sequoya, Cocopah & Chaparral), popular restaurants & shopping (Shops at Gainey Village, Shea Corridor, Kierland/Scottsdale Quarter, new PV mall, etc), various mtn hiking trails plus easy access to both the 101 & 51 freeways. Truly a masterpiece that will not disappoint.
Location
State AZ
County Maricopa
Community Century Club Estates
Direction East on Shea, left (north) on Aberdeen Dr, left on St Andrews Way, follow around the curve, home will be 4th house on your left (west side of street).
Rooms
Other Rooms ExerciseSauna Room, Great Room, Family Room, BonusGame Room
Master Bedroom Split
Den/Bedroom Plus 6
Separate Den/Office N
Interior
Interior Features Breakfast Bar, 9+ Flat Ceilings, Vaulted Ceiling(s), Wet Bar, Kitchen Island, Double Vanity, Full Bth Master Bdrm, Separate Shwr & Tub, High Speed Internet
Heating Electric
Cooling Refrigeration, Programmable Thmstat, Ceiling Fan(s)
Flooring Tile, Wood
Fireplaces Type Family Room, Master Bedroom, Gas
Fireplace Yes
SPA None
Laundry Wshr/Dry HookUp Only
Exterior
Exterior Feature Covered Patio(s), Playground, Patio, Built-in Barbecue
Garage Dir Entry frm Garage, RV Gate, Side Vehicle Entry
Garage Spaces 4.0
Garage Description 4.0
Fence Block, Wrought Iron
Pool Private
Utilities Available APS, SW Gas
Amenities Available None
Waterfront No
View Mountain(s)
Roof Type Tile
Private Pool Yes
Building
Lot Description Desert Back, Desert Front, On Golf Course, Grass Front, Grass Back
Story 1
Builder Name Encanta Homes
Sewer Septic Tank
Water City Water
Structure Type Covered Patio(s),Playground,Patio,Built-in Barbecue
Schools
Elementary Schools Sequoya Elementary School
Middle Schools Cocopah Middle School
High Schools Chaparral High School
School District Scottsdale Unified District
Others
HOA Fee Include No Fees
Senior Community No
Tax ID 167-79-066
Ownership Fee Simple
Acceptable Financing Cash, Conventional
Horse Property N
Listing Terms Cash, Conventional
Financing Other
Read Less Info
Want to know what your home might be worth? Contact us for a FREE valuation!

Our team is ready to help you sell your home for the highest possible price ASAP

Copyright 2024 Arizona Regional Multiple Listing Service, Inc. All rights reserved.
Bought with Non-MLS Office

"Molly's job is to find and attract mastery-based agents to the office, protect the culture, and make sure everyone is happy! "






