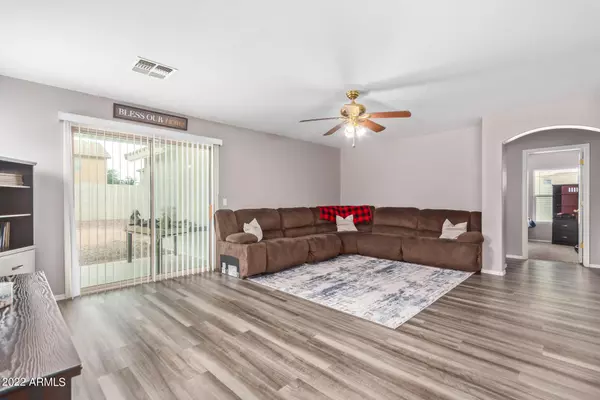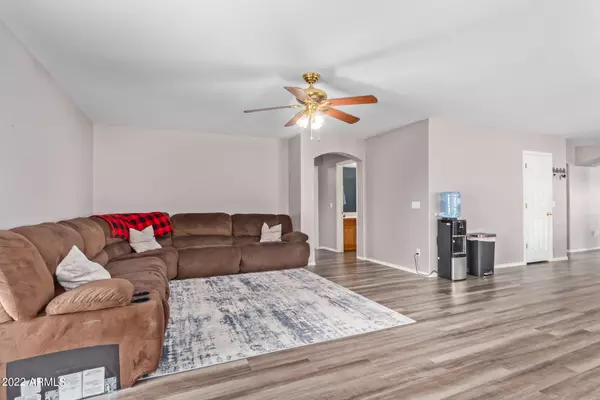$325,000
$414,900
21.7%For more information regarding the value of a property, please contact us for a free consultation.
4 Beds
2 Baths
1,967 SqFt
SOLD DATE : 12/31/2022
Key Details
Sold Price $325,000
Property Type Single Family Home
Sub Type Single Family - Detached
Listing Status Sold
Purchase Type For Sale
Square Footage 1,967 sqft
Price per Sqft $165
Subdivision Pecan Creek
MLS Listing ID 6484764
Sold Date 12/31/22
Style Ranch
Bedrooms 4
HOA Fees $55/mo
HOA Y/N Yes
Originating Board Arizona Regional Multiple Listing Service (ARMLS)
Year Built 2005
Annual Tax Amount $1,277
Tax Year 2022
Lot Size 8,105 Sqft
Acres 0.19
Property Description
SELLER WILL CONTRIBUTE UPTO 3% TOWARDS BUYERS CLOSING COST/RATE BUY DOWN. SELLER IS VERY MOTIVATED. Great single level 4 bedroom 2 bath in Pecan Creek North. This home has great charm with updated laminate flooring and fresh paint throughout the home. All bedrooms have newer carpet as well. Exterior has been freshly painted and home has been well cared for. This home sits on an above average lot for the neighborhood at 8105 sqft and is a blank slate for the new owner to create a wonderful backyard. Close to shopping both North and South of the home and with the addition of route 24 this home is closely accessible to freeways.
Location
State AZ
County Pinal
Community Pecan Creek
Direction E on Chandler Heights, At the T intersection go E again to stay on Chandler Heights, S. on Parisi Ln, W. on Chelsea to home on North side of Road. House number 1150.
Rooms
Den/Bedroom Plus 4
Ensuite Laundry Wshr/Dry HookUp Only
Separate Den/Office N
Interior
Interior Features Eat-in Kitchen, Kitchen Island, Full Bth Master Bdrm, High Speed Internet, Laminate Counters
Laundry Location Wshr/Dry HookUp Only
Heating Electric
Cooling Refrigeration
Flooring Carpet, Laminate
Fireplaces Number No Fireplace
Fireplaces Type None
Fireplace No
Window Features Double Pane Windows
SPA None
Laundry Wshr/Dry HookUp Only
Exterior
Garage Spaces 2.0
Garage Description 2.0
Fence Block
Pool None
Community Features Playground, Biking/Walking Path
Utilities Available SRP, City Gas
Amenities Available Management, Rental OK (See Rmks)
Waterfront No
Roof Type Tile
Private Pool No
Building
Lot Description Gravel/Stone Front, Gravel/Stone Back
Story 1
Builder Name Engle Homes
Sewer Public Sewer
Water City Water
Architectural Style Ranch
Schools
Elementary Schools Jack Harmon Elementary School
Middle Schools J. O. Combs Middle School
High Schools Combs High School
School District J. O. Combs Unified School District
Others
HOA Name Pecan Creek
HOA Fee Include Other (See Remarks)
Senior Community No
Tax ID 109-29-271
Ownership Fee Simple
Acceptable Financing Cash, Conventional, FHA, VA Loan
Horse Property N
Listing Terms Cash, Conventional, FHA, VA Loan
Financing Other
Read Less Info
Want to know what your home might be worth? Contact us for a FREE valuation!

Our team is ready to help you sell your home for the highest possible price ASAP

Copyright 2024 Arizona Regional Multiple Listing Service, Inc. All rights reserved.
Bought with Non-MLS Office

"Molly's job is to find and attract mastery-based agents to the office, protect the culture, and make sure everyone is happy! "







