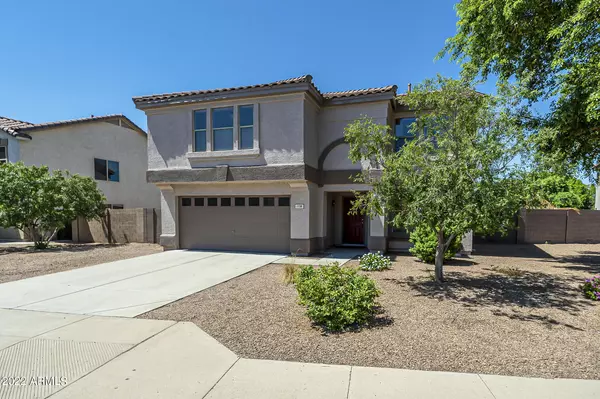$495,000
$529,900
6.6%For more information regarding the value of a property, please contact us for a free consultation.
4 Beds
2.5 Baths
2,837 SqFt
SOLD DATE : 12/21/2022
Key Details
Sold Price $495,000
Property Type Single Family Home
Sub Type Single Family - Detached
Listing Status Sold
Purchase Type For Sale
Square Footage 2,837 sqft
Price per Sqft $174
Subdivision Arizona Renaissance
MLS Listing ID 6456032
Sold Date 12/21/22
Bedrooms 4
HOA Fees $63/mo
HOA Y/N Yes
Originating Board Arizona Regional Multiple Listing Service (ARMLS)
Year Built 2000
Annual Tax Amount $1,868
Tax Year 2021
Lot Size 10,115 Sqft
Acres 0.23
Property Description
PRICE IMPROVED!
Just inside the front door, the living/dining room flows into the family room and then to the expansive resort-style backyard with gorgeous pool and outdoor kitchen and a side yard big enough for another pool. Suddenly, you start imagining the laughs from BBQs and swim parties that will soon fill the air.
Back inside, the large eat-in kitchen leads you into a huge walk-in pantry/laundry combo that draws you in before heading upstairs where the generously sized loft greets you. Perfect for relaxing before heading into the enormous owner's suite that overlooks your beautiful backyard. Down the hall, 3 bedrooms big enough to get lost in, all with their own walk-in closets!
All of this is powered by owned solar, tankless hot water, and located near the US60!
Location
State AZ
County Maricopa
Community Arizona Renaissance
Direction HWY 60 EAST TO SIGNAL BUTTE, NORTH TO SOUTHERN, EAST TO 111TH ST, NORTH TO FLOSSMORE, EAST TO GRENOBLE, NORTH TO HOME
Rooms
Other Rooms Family Room, BonusGame Room
Master Bedroom Upstairs
Den/Bedroom Plus 5
Separate Den/Office N
Interior
Interior Features Upstairs, Eat-in Kitchen, Kitchen Island, Pantry, Double Vanity, Full Bth Master Bdrm, Granite Counters
Heating Natural Gas, Ceiling
Cooling Refrigeration, Ceiling Fan(s)
Flooring Carpet, Tile
Fireplaces Number No Fireplace
Fireplaces Type None
Fireplace No
SPA None
Exterior
Exterior Feature Covered Patio(s), Patio, Built-in Barbecue
Garage Spaces 2.0
Garage Description 2.0
Fence Block
Pool Private
Utilities Available SRP, Oth Elec (See Rmrks), SW Gas
Amenities Available Other, Rental OK (See Rmks)
Waterfront No
Roof Type Tile
Private Pool Yes
Building
Lot Description Desert Back, Desert Front, Grass Back, Auto Timer H2O Front, Auto Timer H2O Back
Story 2
Builder Name KB Homes
Sewer Public Sewer
Water City Water
Structure Type Covered Patio(s),Patio,Built-in Barbecue
Schools
Elementary Schools Brinton Elementary
Middle Schools Fremont Junior High School
High Schools Skyline High School
School District Mesa Unified District
Others
HOA Name Arizona Renaissance
HOA Fee Include Maintenance Grounds
Senior Community No
Tax ID 220-76-067
Ownership Fee Simple
Acceptable Financing Cash, Conventional, FHA, VA Loan
Horse Property N
Listing Terms Cash, Conventional, FHA, VA Loan
Financing VA
Read Less Info
Want to know what your home might be worth? Contact us for a FREE valuation!

Our team is ready to help you sell your home for the highest possible price ASAP

Copyright 2024 Arizona Regional Multiple Listing Service, Inc. All rights reserved.
Bought with Keller Williams Integrity First

"Molly's job is to find and attract mastery-based agents to the office, protect the culture, and make sure everyone is happy! "







