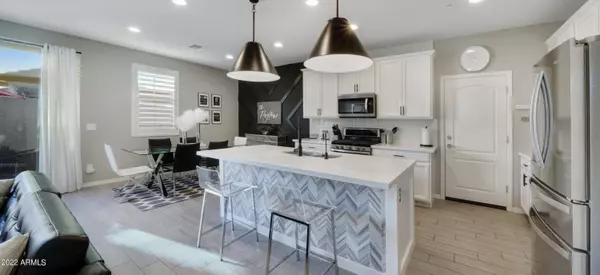$575,000
$575,000
For more information regarding the value of a property, please contact us for a free consultation.
3 Beds
2.5 Baths
2,233 SqFt
SOLD DATE : 07/27/2022
Key Details
Sold Price $575,000
Property Type Single Family Home
Sub Type Single Family - Detached
Listing Status Sold
Purchase Type For Sale
Square Footage 2,233 sqft
Price per Sqft $257
Subdivision Eastmark Development Unit 3/4 Parcels 3/4-1 Thru 3
MLS Listing ID 6417580
Sold Date 07/27/22
Style Contemporary,Spanish,Santa Barbara/Tuscan,Territorial/Santa Fe
Bedrooms 3
HOA Fees $100/mo
HOA Y/N Yes
Originating Board Arizona Regional Multiple Listing Service (ARMLS)
Year Built 2017
Annual Tax Amount $3,111
Tax Year 2021
Lot Size 3,630 Sqft
Acres 0.08
Property Description
Investors Dream. The homeowner would love to rent back the home with a 2 year agreement. They will keep the home in tip top shape and pay market rent value. Welcome to this amazing home in the incredible Community of Eastmark. This home has been taken care of and upgraded with the utmost love. There are so many walls that have a board in batten design and beautiful geometric forms. As you walk into the home you immediately notice the stunning black and white scheme throughout the home and touches of bling. There is a den downstairs with built-ins and a barn door and a half bath for those guests. As you walk into the kitchen it is a large open concept room that has beautiful sparkling countertops and stunning backsplash that goes all the way to the ceiling and an oversized slider that goes out to the very perfectly manicured backyard that is very low maintenance. As you walk upstairs you were greeted by a large loft that also has a board and batten background. To the left, you'll have two large bedrooms and a bathroom with double sinks. Then you will go into the laundry room which is absolutely stunning with quartz counter topper and beautiful tiling and some more backsplash that goes all the way up to the ceiling. Then you walk into the absolutely stunning Primary owner suite. This room is so large that you can have a sitting area and again a beautiful focal wall. The owner's bathroom has double sinks and a separate water closet. This home truly has all the finishing touches of a designer home. From the gorgeous, carpet to the stunning walls to every light fixture that has been upgraded. Don't miss the opportunity to own a home with all these amazing touches!
Location
State AZ
County Maricopa
Community Eastmark Development Unit 3/4 Parcels 3/4-1 Thru 3
Direction Head East on Ray from Ellsworth. Take a right on left on Copernicus then a right on Axel., Then the third street on the left and down the alley. The home in the last one on the right.
Rooms
Other Rooms Loft, Great Room, Family Room
Master Bedroom Split
Den/Bedroom Plus 5
Ensuite Laundry Wshr/Dry HookUp Only
Separate Den/Office Y
Interior
Interior Features Upstairs, 9+ Flat Ceilings, Fire Sprinklers, Soft Water Loop, Kitchen Island, Double Vanity, Separate Shwr & Tub
Laundry Location Wshr/Dry HookUp Only
Heating Natural Gas
Cooling Refrigeration, Programmable Thmstat, Ceiling Fan(s)
Flooring Carpet, Tile
Fireplaces Number No Fireplace
Fireplaces Type Living Room, None
Fireplace No
Window Features Double Pane Windows
SPA None
Laundry Wshr/Dry HookUp Only
Exterior
Exterior Feature Patio
Garage Electric Door Opener
Garage Spaces 2.0
Garage Description 2.0
Fence Block
Pool None
Community Features Community Spa Htd, Community Spa, Community Pool Htd, Community Pool, Playground, Biking/Walking Path
Utilities Available City Electric, SRP, SW Gas
Amenities Available Rental OK (See Rmks)
Waterfront No
Roof Type Tile
Parking Type Electric Door Opener
Private Pool No
Building
Lot Description Desert Back, Desert Front, Cul-De-Sac, Auto Timer H2O Back
Story 2
Builder Name Calatlantic
Sewer Public Sewer
Water City Water
Architectural Style Contemporary, Spanish, Santa Barbara/Tuscan, Territorial/Santa Fe
Structure Type Patio
Schools
Elementary Schools Silver Valley Elementary
Middle Schools Eastmark High School
High Schools Eastmark High School
School District Queen Creek Unified District
Others
HOA Name Eastmark
HOA Fee Include Front Yard Maint
Senior Community No
Tax ID 304-32-517
Ownership Fee Simple
Acceptable Financing Cash, FHA, VA Loan
Horse Property N
Listing Terms Cash, FHA, VA Loan
Financing Conventional
Read Less Info
Want to know what your home might be worth? Contact us for a FREE valuation!

Our team is ready to help you sell your home for the highest possible price ASAP

Copyright 2024 Arizona Regional Multiple Listing Service, Inc. All rights reserved.
Bought with RE/MAX Alliance Group

"Molly's job is to find and attract mastery-based agents to the office, protect the culture, and make sure everyone is happy! "







