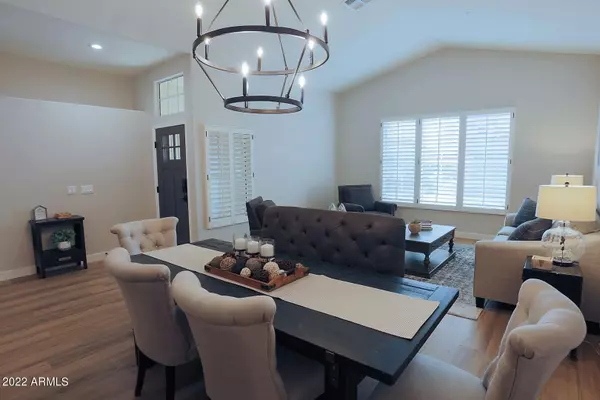$815,000
$798,000
2.1%For more information regarding the value of a property, please contact us for a free consultation.
4 Beds
2 Baths
2,186 SqFt
SOLD DATE : 06/08/2022
Key Details
Sold Price $815,000
Property Type Single Family Home
Sub Type Single Family - Detached
Listing Status Sold
Purchase Type For Sale
Square Footage 2,186 sqft
Price per Sqft $372
Subdivision Tatum Ranch Parcel 41
MLS Listing ID 6393228
Sold Date 06/08/22
Style Santa Barbara/Tuscan
Bedrooms 4
HOA Fees $26/qua
HOA Y/N Yes
Originating Board Arizona Regional Multiple Listing Service (ARMLS)
Year Built 1995
Annual Tax Amount $2,373
Tax Year 2021
Lot Size 7,052 Sqft
Acres 0.16
Property Description
Stunning home in Tatum Ranch! This 2,186 square foot home offers 4 bedrooms and 2 full bathrooms. Every room has been updated to perfection using a neutral color palette, commercial-grade LVP flooring throughout main areas, and transitional fixtures that are ready for you to make it your home. Open concept kitchen with large island opens to family room with 14-foot ceilings and gas fireplace. Bright kitchen includes stainless steel commercial style sink and quartz counter tops. New appliances include; Gas Range, Dishwasher, Microwave and Refrigerator.
Owner Suite with private entrance to patio. En-suite bathroom includes dual-sink vanity with quartz countertop, frameless glass shower, and walk-in closet. Laundry Room has sink with quartz countertop. Please contact co-list first. Southern exposure backyard provides a relaxing retreat with a pebble finish pool with water feature, covered patio and a grass area.
The 2 -car garage includes new epoxy floor, new water heater, and garage door.
Location
State AZ
County Maricopa
Community Tatum Ranch Parcel 41
Direction North on Tatum; west on Hunter; South on 46th Place; west on Fernwood Ct to home on left.
Rooms
Other Rooms Family Room
Den/Bedroom Plus 4
Separate Den/Office N
Interior
Interior Features Eat-in Kitchen, 9+ Flat Ceilings, No Interior Steps, Vaulted Ceiling(s), Kitchen Island, Pantry, Double Vanity, Full Bth Master Bdrm, High Speed Internet
Heating Natural Gas
Cooling Refrigeration, Programmable Thmstat, Ceiling Fan(s)
Flooring Carpet, Vinyl, Tile
Fireplaces Type 1 Fireplace, Living Room, Gas
Fireplace Yes
Window Features Double Pane Windows
SPA None
Laundry Wshr/Dry HookUp Only
Exterior
Exterior Feature Covered Patio(s), Playground, Patio
Garage Dir Entry frm Garage, Electric Door Opener
Garage Spaces 2.0
Garage Description 2.0
Fence Block
Pool Variable Speed Pump, Private
Community Features Playground, Biking/Walking Path
Utilities Available APS
Amenities Available Management, Rental OK (See Rmks)
Roof Type Tile
Accessibility Remote Devices
Private Pool Yes
Building
Lot Description Sprinklers In Rear, Sprinklers In Front, Desert Front, Grass Back, Auto Timer H2O Front, Auto Timer H2O Back
Story 1
Builder Name RYLAND HOMES
Sewer Public Sewer
Water City Water
Architectural Style Santa Barbara/Tuscan
Structure Type Covered Patio(s),Playground,Patio
New Construction No
Schools
Elementary Schools Desert Willow Elementary School - Cave Creek
Middle Schools Sonoran Trails Middle School
High Schools Cactus Shadows High School
School District Cave Creek Unified District
Others
HOA Name Tatum Ranch
HOA Fee Include Maintenance Grounds
Senior Community No
Tax ID 211-41-362
Ownership Fee Simple
Acceptable Financing Cash, Conventional, 1031 Exchange, FHA, VA Loan
Horse Property N
Listing Terms Cash, Conventional, 1031 Exchange, FHA, VA Loan
Financing Conventional
Read Less Info
Want to know what your home might be worth? Contact us for a FREE valuation!

Our team is ready to help you sell your home for the highest possible price ASAP

Copyright 2024 Arizona Regional Multiple Listing Service, Inc. All rights reserved.
Bought with Keller Williams Arizona Realty

"Molly's job is to find and attract mastery-based agents to the office, protect the culture, and make sure everyone is happy! "







