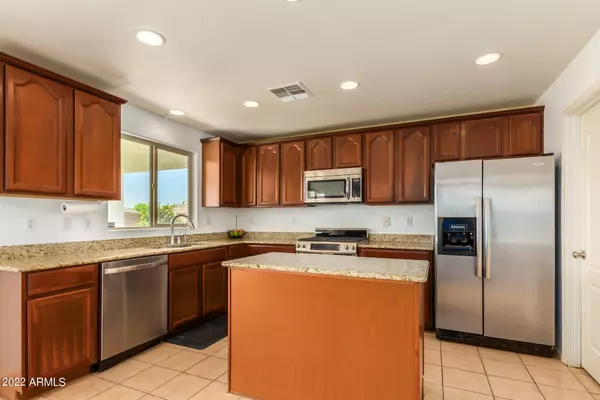$480,000
$454,972
5.5%For more information regarding the value of a property, please contact us for a free consultation.
4 Beds
2.5 Baths
2,400 SqFt
SOLD DATE : 05/02/2022
Key Details
Sold Price $480,000
Property Type Single Family Home
Sub Type Single Family - Detached
Listing Status Sold
Purchase Type For Sale
Square Footage 2,400 sqft
Price per Sqft $200
Subdivision Pecan Creek South
MLS Listing ID 6366326
Sold Date 05/02/22
Bedrooms 4
HOA Fees $57/qua
HOA Y/N Yes
Originating Board Arizona Regional Multiple Listing Service (ARMLS)
Year Built 2008
Annual Tax Amount $1,874
Tax Year 2021
Lot Size 0.270 Acres
Acres 0.27
Property Description
This beautiful 2400 sf property sits on a large quarter acre corner lot w E/W exposures. It has 4beds, 2.5baths, + office w new dual pane Anderson window + den. 9ft ceilings in den. Utilize this front reception rm as a game rm or frml living rm or another office. Additional office space can alternately be used as a guest bedrm w powder rm nearby. Open floor plan w eat-in kitchen & spacious family rm. Large kitchen area that offers an island counter that doubles as a breakfast bar, gas stove, generous storage options as well as a beautiful granite countertop prep space, walk-in pantry. SS appliances, built-in microwave oven & fridge. Seller needs more space to take care of parent. Makes this a great home for you. Click MORE/added details All bedrooms, loft and laundry room are located on the second floor. The loft is spacious enough for additional family gatherings- a perfect flex space. The master bedroom has a larger en-suite bathroom with two vanity sinks, a separate toilet room, a tub and shower complete with his and hers closets. The additional two bedrooms also have walk-in closets while the third bedroom has a slider closet. There is a shared bathroom with dual vanity sinks, a tub and shower enclosure and a linen closet.
This house has undergone several upgrades in the past three years. The upgrades include windows in the master bathroom, as well as in one of the bedrooms. In 2019, the living room had laminate flooring and carpet replaced. Throughout the house, you'll see crown moldings that add a beautiful touch of character. This year, both the interior and exterior were freshly painted. The doors were replaced, as well as the baseboards. New toilets were also installed. This home is gorgeous and turn key ready!
You'll be stunned by how massive the backyard is. It has a lush grassy yard with newly installed sprinklers. You'll especially love the privacy as the back neighbor is set further back due to vast size of the backyard. The backyard oasis comes with an extended patio and a concrete basketball court for your enjoyment and entertainment! Bring your vision for the backyard of your dreams, this huge lot is large enough for everything you've been imagining.
Location
State AZ
County Pinal
Community Pecan Creek South
Direction Gantzel north of Combs, head east on Pecan Creek Dr, south on Rusty, east on Penny, south on Rusty, east on Keith, south to Beverly Ave.
Rooms
Other Rooms Loft, Family Room
Master Bedroom Upstairs
Den/Bedroom Plus 6
Ensuite Laundry Inside, Wshr/Dry HookUp Only
Separate Den/Office Y
Interior
Interior Features Upstairs, Walk-In Closet(s), Eat-in Kitchen, Soft Water Loop, Kitchen Island, Pantry, Double Vanity, Full Bth Master Bdrm, Separate Shwr & Tub, High Speed Internet, Granite Counters
Laundry Location Inside, Wshr/Dry HookUp Only
Heating Natural Gas
Cooling Refrigeration
Flooring Carpet, Laminate, Tile
Fireplaces Number No Fireplace
Fireplaces Type None
Fireplace No
SPA None
Laundry Inside, Wshr/Dry HookUp Only
Exterior
Exterior Feature Playground, Patio
Garage Electric Door Opener
Garage Spaces 2.0
Garage Description 2.0
Fence Block
Pool None
Community Features Playground
Utilities Available SRP, Oth Gas (See Rmrks)
Amenities Available Management
Waterfront No
Roof Type Tile
Parking Type Electric Door Opener
Building
Lot Description Sprinklers In Rear, Sprinklers In Front, Grass Front, Grass Back
Story 2
Builder Name Centex
Sewer Private Sewer
Water Pvt Water Company
Structure Type Playground, Patio
Schools
Elementary Schools Ellsworth Elementary School
Middle Schools J. O. Combs Middle School
High Schools Combs High School
School District J. O. Combs Unified School District
Others
HOA Name Pecan Creek South
HOA Fee Include Common Area Maint, Garbage Collection
Senior Community No
Tax ID 109-31-821
Ownership Fee Simple
Acceptable Financing Cash, Conventional, FHA, USDA Loan, VA Loan
Horse Property N
Listing Terms Cash, Conventional, FHA, USDA Loan, VA Loan
Financing Conventional
Read Less Info
Want to know what your home might be worth? Contact us for a FREE valuation!

Our team is ready to help you sell your home for the highest possible price ASAP

Copyright 2024 Arizona Regional Multiple Listing Service, Inc. All rights reserved.
Bought with Delex Realty

"Molly's job is to find and attract mastery-based agents to the office, protect the culture, and make sure everyone is happy! "







