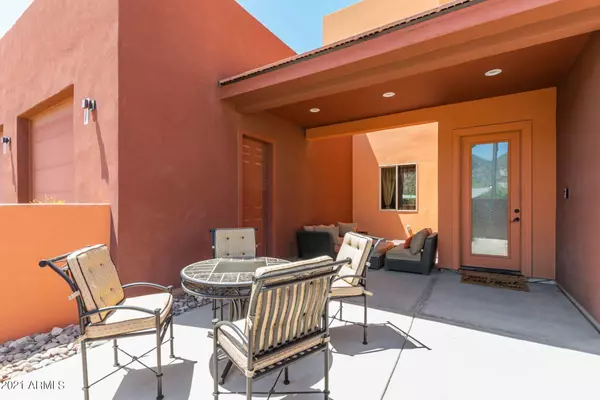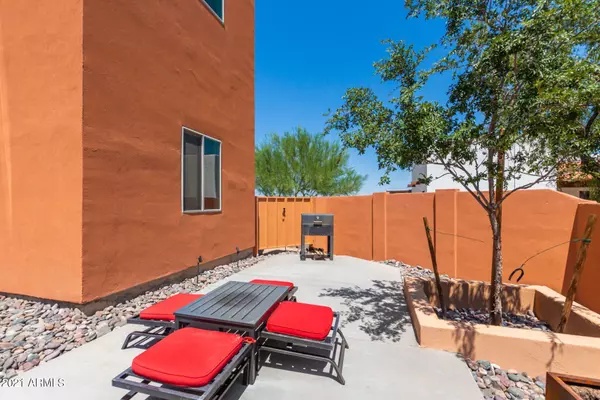$480,000
$439,900
9.1%For more information regarding the value of a property, please contact us for a free consultation.
3 Beds
2.5 Baths
1,998 SqFt
SOLD DATE : 09/07/2021
Key Details
Sold Price $480,000
Property Type Single Family Home
Sub Type Single Family - Detached
Listing Status Sold
Purchase Type For Sale
Square Footage 1,998 sqft
Price per Sqft $240
Subdivision Thunderbird Country Club Est 3 Lot 6-26, 70-81
MLS Listing ID 6274625
Sold Date 09/07/21
Style Contemporary
Bedrooms 3
HOA Y/N No
Originating Board Arizona Regional Multiple Listing Service (ARMLS)
Year Built 2017
Annual Tax Amount $2,970
Tax Year 2020
Lot Size 0.314 Acres
Acres 0.31
Property Description
Modern Contemporary cul--de-sac home in a hidden Community at base of South Mtn. Extra large 2 car garage, paver driveway, low maintenance decorative curb appeal along with a private patio area. Blank canvas , pool, or sport court resort sized backyard ready for your endless imagination. RV & boat parking areas. 3 generous size bedrooms, plus den/flex room, & 2.5 baths. You have City views from Apache Junction including views of Camelback Mtn, sparkling downtown Phoenix lights & the Cardinal Stadium in the West Valley from the picture windows & balcony. Your finishing touches will complete your dreams of a one of kind home. 10-15 mins to/from everywhere including Downtown, Sky Harbor Airport, dining, entertainment. Be ready to be the envy of all your friends.
Location
State AZ
County Maricopa
Community Thunderbird Country Club Est 3 Lot 6-26, 70-81
Direction South of Baseline to Dobbins. Continue south on 7th St. to Thunderbird Trail. Go right (West) to Kachina Trail. Follow Kachina Trail around to home in cul - de- sac. Home is on the north side.
Rooms
Other Rooms Great Room
Master Bedroom Split
Den/Bedroom Plus 4
Separate Den/Office Y
Interior
Interior Features Upstairs, Eat-in Kitchen, 9+ Flat Ceilings, 3/4 Bath Master Bdrm, Double Vanity, High Speed Internet, Granite Counters
Heating Electric
Cooling Refrigeration, Ceiling Fan(s)
Flooring Carpet, Vinyl
Fireplaces Number No Fireplace
Fireplaces Type None
Fireplace No
Window Features Dual Pane,Low-E
SPA None
Exterior
Exterior Feature Balcony, Patio, Private Yard
Garage Electric Door Opener, Extnded Lngth Garage, RV Gate, RV Access/Parking
Garage Spaces 2.0
Garage Description 2.0
Fence Block, Wrought Iron
Pool None
Amenities Available None
Waterfront No
View City Lights, Mountain(s)
Roof Type Foam,Rolled/Hot Mop
Parking Type Electric Door Opener, Extnded Lngth Garage, RV Gate, RV Access/Parking
Private Pool No
Building
Lot Description Cul-De-Sac, Dirt Back, Gravel/Stone Front, Synthetic Grass Frnt
Story 2
Builder Name CUSTOM
Sewer Public Sewer
Water City Water
Architectural Style Contemporary
Structure Type Balcony,Patio,Private Yard
Schools
Elementary Schools Maxine O Bush Elementary School
Middle Schools Maxine O Bush Elementary School
High Schools South Mountain High School
School District Phoenix Union High School District
Others
HOA Fee Include No Fees
Senior Community No
Tax ID 300-64-013
Ownership Fee Simple
Acceptable Financing Conventional, FHA, VA Loan
Horse Property N
Listing Terms Conventional, FHA, VA Loan
Financing Conventional
Read Less Info
Want to know what your home might be worth? Contact us for a FREE valuation!

Our team is ready to help you sell your home for the highest possible price ASAP

Copyright 2024 Arizona Regional Multiple Listing Service, Inc. All rights reserved.
Bought with eXp Realty

"Molly's job is to find and attract mastery-based agents to the office, protect the culture, and make sure everyone is happy! "







