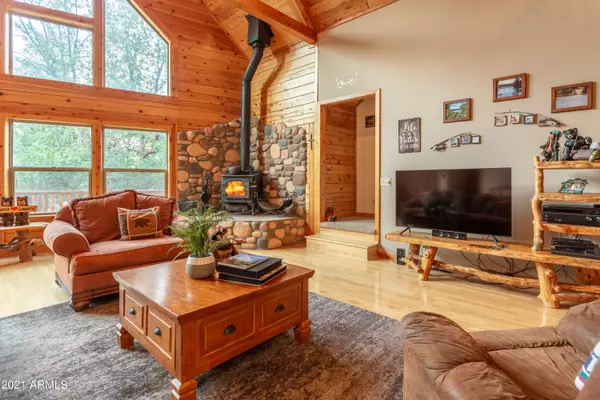$735,000
$749,900
2.0%For more information regarding the value of a property, please contact us for a free consultation.
5 Beds
3 Baths
3,646 SqFt
SOLD DATE : 12/21/2021
Key Details
Sold Price $735,000
Property Type Single Family Home
Sub Type Single Family - Detached
Listing Status Sold
Purchase Type For Sale
Square Footage 3,646 sqft
Price per Sqft $201
Subdivision Section 31
MLS Listing ID 6256120
Sold Date 12/21/21
Style Other (See Remarks)
Bedrooms 5
HOA Y/N No
Originating Board Arizona Regional Multiple Listing Service (ARMLS)
Year Built 2007
Annual Tax Amount $3,991
Tax Year 2020
Lot Size 0.997 Acres
Acres 1.0
Property Description
Your FURNISHED Cedar Log Cabin Awaits YOU! This Majestic Mountain Retreat in the Pines is tucked away on a cul-de-sac & the homesite is well situated toward the rear of the lot. The gravel driveway leads you to the home & 2 Car Garage, extra width for storage. The front Deck wraps the front of the home, beautiful & functional! Inside the home is light & Bright w/large picture windows & soaring Vaulted Ceilings. The Great Room is Spacious to entertain & features a Wood Burning Stove. The main level features; Great Room, Kitchen, Dining Area, Mudroom/Laundry room, Master Suite w/Bathroom, 2 Guest Bedrooms & Additional Bathroom. Loft is a great game/entertaining area or a sleeping loft. Downstairs features: Bonus Room, Family room, Wine Storage Nook, 2 more Guest Bedrooms & Full Bathroom! The kitchen has Corian countertops, Island cooktop w/additional prep sink! All Appliances are Included! Mudroom/Laundry Area has built in cabinets w/pullouts for ample pantry storage & more! The Master Suite features a walk in closet, an ensuite bathroom that has dual vanity sinks, private toilet room, large custom tiled walk in shower & built in linen storage. Split floor plan so main level guest bedrooms are on opposite side of the home. Both Guest Bedrooms are generous in size & the one bedroom features a sliding glass door for private entry/exit to front deck. Main Level Guest Bathroom is a full bathroom. Downstairs is literally "cool" in all ways! The temperature is cool & your guests can enjoy all your cool toys! Step outback onto the covered patio overlooking the fenced yard (great for pets). There is a cute well house, well is privately owned. The furniture is available for sale & you will find most pieces are well built, stunning and unique! Book your appointment to see all this home has to offer, you won't be disappointed!
Voluntary HOA to assist with road maintenance.
Location
State AZ
County Navajo
Community Section 31
Direction Highway 260 East to Overgaard, Left on Lumbar Valley Road, to Pine Rim Drive, turn Left & follow to a Right on Canyon Ridge Rd, Follow to a Right on Forest Hill Lane, Property on Left.
Rooms
Other Rooms Loft, Great Room, BonusGame Room
Basement Finished
Master Bedroom Split
Den/Bedroom Plus 7
Separate Den/Office N
Interior
Interior Features Eat-in Kitchen, Furnished(See Rmrks), Vaulted Ceiling(s), Kitchen Island, Pantry, 3/4 Bath Master Bdrm, Double Vanity, High Speed Internet
Heating Electric
Cooling Refrigeration, Programmable Thmstat, Ceiling Fan(s)
Flooring Carpet, Tile, Wood
Fireplaces Type Other (See Remarks), 1 Fireplace
Fireplace Yes
Window Features Double Pane Windows
SPA None
Exterior
Exterior Feature Covered Patio(s), Patio
Garage Dir Entry frm Garage, Electric Door Opener
Garage Spaces 2.0
Garage Description 2.0
Fence Partial, Wood
Pool None
Utilities Available Other (See Remarks)
Amenities Available None
Waterfront No
Roof Type Composition
Private Pool No
Building
Lot Description Cul-De-Sac, Natural Desert Back, Natural Desert Front
Story 1
Builder Name Century Cedar Log Homes
Sewer Septic in & Cnctd, Septic Tank
Water Well - Pvtly Owned, Onsite Well
Architectural Style Other (See Remarks)
Structure Type Covered Patio(s),Patio
New Construction Yes
Schools
Elementary Schools Out Of Maricopa Cnty
Middle Schools Out Of Maricopa Cnty
High Schools Out Of Maricopa Cnty
School District Out Of Area
Others
HOA Fee Include No Fees
Senior Community No
Tax ID 206-35-098
Ownership Fee Simple
Acceptable Financing CTL, Cash, Conventional, 1031 Exchange, VA Loan
Horse Property Y
Listing Terms CTL, Cash, Conventional, 1031 Exchange, VA Loan
Financing Exchange
Read Less Info
Want to know what your home might be worth? Contact us for a FREE valuation!

Our team is ready to help you sell your home for the highest possible price ASAP

Copyright 2024 Arizona Regional Multiple Listing Service, Inc. All rights reserved.
Bought with Launch Powered By Compass

"Molly's job is to find and attract mastery-based agents to the office, protect the culture, and make sure everyone is happy! "







