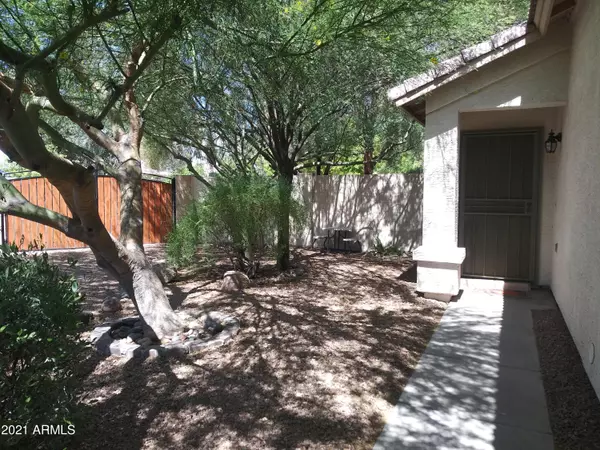$385,000
$385,000
For more information regarding the value of a property, please contact us for a free consultation.
4 Beds
2 Baths
1,673 SqFt
SOLD DATE : 06/04/2021
Key Details
Sold Price $385,000
Property Type Single Family Home
Sub Type Single Family - Detached
Listing Status Sold
Purchase Type For Sale
Square Footage 1,673 sqft
Price per Sqft $230
Subdivision Alicia Park
MLS Listing ID 6218480
Sold Date 06/04/21
Style Santa Barbara/Tuscan
Bedrooms 4
HOA Y/N No
Originating Board Arizona Regional Multiple Listing Service (ARMLS)
Year Built 1998
Annual Tax Amount $1,581
Tax Year 2020
Lot Size 10,258 Sqft
Acres 0.24
Property Description
Centrally located in a quiet, newer neighborhood - you'll be blown away by this beautifully presented home which is in absolutely immaculate condition. The very open floor plan combined with the vaulted ceilings and well designed living areas creates an expansive and welcoming feeling. Owner has replaced all flooring (except bathrooms) with high quality oak hardwood floors and updated the kitchen back splash with subway tile. The generous kitchen boasts lots of storage and stunning concrete countertops. You'll have your own patio and oversized back yard which has been thoughtfully designed for relaxing, socializing and gardening. It even includes a charming potting shed. It's a veritable botanical retreat!
Location
State AZ
County Maricopa
Community Alicia Park
Direction South of Dunlap on 19th Ave to Alice Ave then west on Alice, and north on 20th Dr. 20th Dr curves and becomes Townley. Home on the right!
Rooms
Den/Bedroom Plus 4
Ensuite Laundry 220 V Dryer Hookup, Inside, Wshr/Dry HookUp Only
Separate Den/Office N
Interior
Interior Features Walk-In Closet(s), Breakfast Bar, No Interior Steps, Pantry, Full Bth Master Bdrm
Laundry Location 220 V Dryer Hookup, Inside, Wshr/Dry HookUp Only
Heating Electric
Cooling Refrigeration, Ceiling Fan(s)
Flooring Tile, Wood
Fireplaces Number No Fireplace
Fireplaces Type None
Fireplace No
Window Features Double Pane Windows
SPA None
Laundry 220 V Dryer Hookup, Inside, Wshr/Dry HookUp Only
Exterior
Exterior Feature Covered Patio(s), Patio, Storage
Garage Electric Door Opener
Garage Spaces 2.0
Garage Description 2.0
Fence Block
Pool None
Community Features Near Bus Stop
Utilities Available SRP
Amenities Available None
Waterfront No
Roof Type Tile
Parking Type Electric Door Opener
Building
Lot Description Sprinklers In Rear, Sprinklers In Front, Desert Back, Desert Front
Story 1
Builder Name US Homes
Sewer Sewer in & Cnctd, Public Sewer
Water City Water
Architectural Style Santa Barbara/Tuscan
Structure Type Covered Patio(s), Patio, Storage
Schools
Elementary Schools Richard E Miller School
Middle Schools Royal Palm Middle School
High Schools Cortez High School
School District Glendale Union High School District
Others
HOA Fee Include No Fees
Senior Community No
Tax ID 158-05-050
Ownership Fee Simple
Acceptable Financing Cash, Conventional, FHA, VA Loan
Horse Property N
Listing Terms Cash, Conventional, FHA, VA Loan
Financing VA
Read Less Info
Want to know what your home might be worth? Contact us for a FREE valuation!

Our team is ready to help you sell your home for the highest possible price ASAP

Copyright 2024 Arizona Regional Multiple Listing Service, Inc. All rights reserved.
Bought with Keller Williams Integrity First

"Molly's job is to find and attract mastery-based agents to the office, protect the culture, and make sure everyone is happy! "







