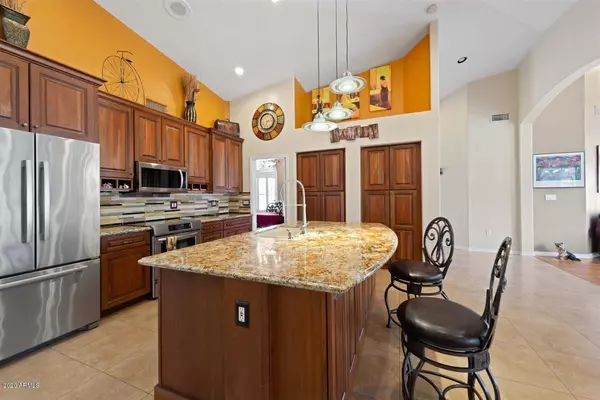$580,000
$580,000
For more information regarding the value of a property, please contact us for a free consultation.
4 Beds
4 Baths
2,816 SqFt
SOLD DATE : 07/01/2020
Key Details
Sold Price $580,000
Property Type Single Family Home
Sub Type Single Family - Detached
Listing Status Sold
Purchase Type For Sale
Square Footage 2,816 sqft
Price per Sqft $205
Subdivision Citrus Garden Estates Unit 6 Lot 115-140
MLS Listing ID 6063585
Sold Date 07/01/20
Style Contemporary
Bedrooms 4
HOA Y/N No
Originating Board Arizona Regional Multiple Listing Service (ARMLS)
Year Built 1994
Annual Tax Amount $3,961
Tax Year 2019
Lot Size 0.456 Acres
Acres 0.46
Property Description
Beautiful Custom Home is located in a Highly Desirable neighborhood ''Citrus Gardens'' Subdivision. This home has been completely remodeled with over $120,000.00 in upgrades within the past several years, see the list in document tab. Unique split floor plan is bright and airy with an abundance of windows throughout the home and views of the beautifully landscaped backyard from multiple rooms. Home is situated on a half-acre (0.46) corner lot with an oversized 3 car garage & irrigation to the front yard. covered patio just outside the kitchen & family room, 2 RV gates and parking pads, custom built Pergola , a newer Shasta play pool. Offers privacy and security, has two walkthrough gates and two 12' RV gates and all gates have custom built metal side privacy shields. 3 car garage: 29' x 26', with a utility sink, storage cabinets throughout, passage door to back yard, 2 large "wood shuttered" windows to front & security cameras.
2 RV parking areas: 12' wide gates, East side has a 57' driveway leading to the gate with a 22' X 44' concrete slab past the gate, West side has a 14' X 35' concrete slab past the gate.
Front yard: Flood irrigation, landscape lighting and a park light pole on the East side of the home & security cameras.
Back yard: Offers privacy and security, has two walkthrough gates and two 12' RV gates and all gates have custom built metal side privacy shields, the perimeter fencing is stuccoed and painted to match the house, the East perimeter wall has removable custom built metal decorative fence toppers, Shasta play pool, 3 paver areas, one by Pergola 23' x 22', custom built Pergola 11' x 15' and electrical hookup for a Spa. "Spa does not convey with the sale of the home". Pool paver lounge area is 22' x 7, pool sitting area is 12' x 9', a site build storage shed 15' x 11', security camera's, motioned censored security lighting throughout the back yard on the West driveway garage security lighting.
Location
State AZ
County Maricopa
Community Citrus Garden Estates Unit 6 Lot 115-140
Direction Deer Valley and 83rd ave. North approx. 4/10 mile to Donald. West to home.
Rooms
Other Rooms Library-Blt-in Bkcse, Great Room, Family Room
Master Bedroom Split
Den/Bedroom Plus 5
Separate Den/Office N
Interior
Interior Features Eat-in Kitchen, Breakfast Bar, 9+ Flat Ceilings, Drink Wtr Filter Sys, No Interior Steps, Vaulted Ceiling(s), Kitchen Island, Pantry, Double Vanity, Full Bth Master Bdrm, Granite Counters
Heating Electric
Cooling Refrigeration, Ceiling Fan(s)
Flooring Carpet, Tile, Wood
Fireplaces Type 1 Fireplace
Fireplace Yes
Window Features Double Pane Windows
SPA None
Exterior
Exterior Feature Covered Patio(s), Gazebo/Ramada, Patio, Private Yard, Sport Court(s)
Garage Attch'd Gar Cabinets, Dir Entry frm Garage, Electric Door Opener, Extnded Lngth Garage, RV Gate, RV Access/Parking
Garage Spaces 3.0
Garage Description 3.0
Fence Block
Pool Play Pool, Lap, Private
Landscape Description Irrigation Front
Utilities Available APS
Amenities Available None
Waterfront No
Roof Type Tile
Parking Type Attch'd Gar Cabinets, Dir Entry frm Garage, Electric Door Opener, Extnded Lngth Garage, RV Gate, RV Access/Parking
Private Pool Yes
Building
Lot Description Sprinklers In Rear, Sprinklers In Front, Corner Lot, Grass Front, Auto Timer H2O Front, Auto Timer H2O Back, Irrigation Front
Story 1
Builder Name custom
Sewer Septic in & Cnctd, Septic Tank
Water Pvt Water Company
Architectural Style Contemporary
Structure Type Covered Patio(s),Gazebo/Ramada,Patio,Private Yard,Sport Court(s)
Schools
Elementary Schools Coyote Hills Elementary School
Middle Schools Coyote Hills Elementary School
High Schools Sunrise Mountain High School
School District Peoria Unified School District
Others
HOA Fee Include No Fees
Senior Community No
Tax ID 200-08-401
Ownership Fee Simple
Acceptable Financing Cash, Conventional, FHA, VA Loan
Horse Property N
Listing Terms Cash, Conventional, FHA, VA Loan
Financing Conventional
Read Less Info
Want to know what your home might be worth? Contact us for a FREE valuation!

Our team is ready to help you sell your home for the highest possible price ASAP

Copyright 2024 Arizona Regional Multiple Listing Service, Inc. All rights reserved.
Bought with HomeSmart

"Molly's job is to find and attract mastery-based agents to the office, protect the culture, and make sure everyone is happy! "







