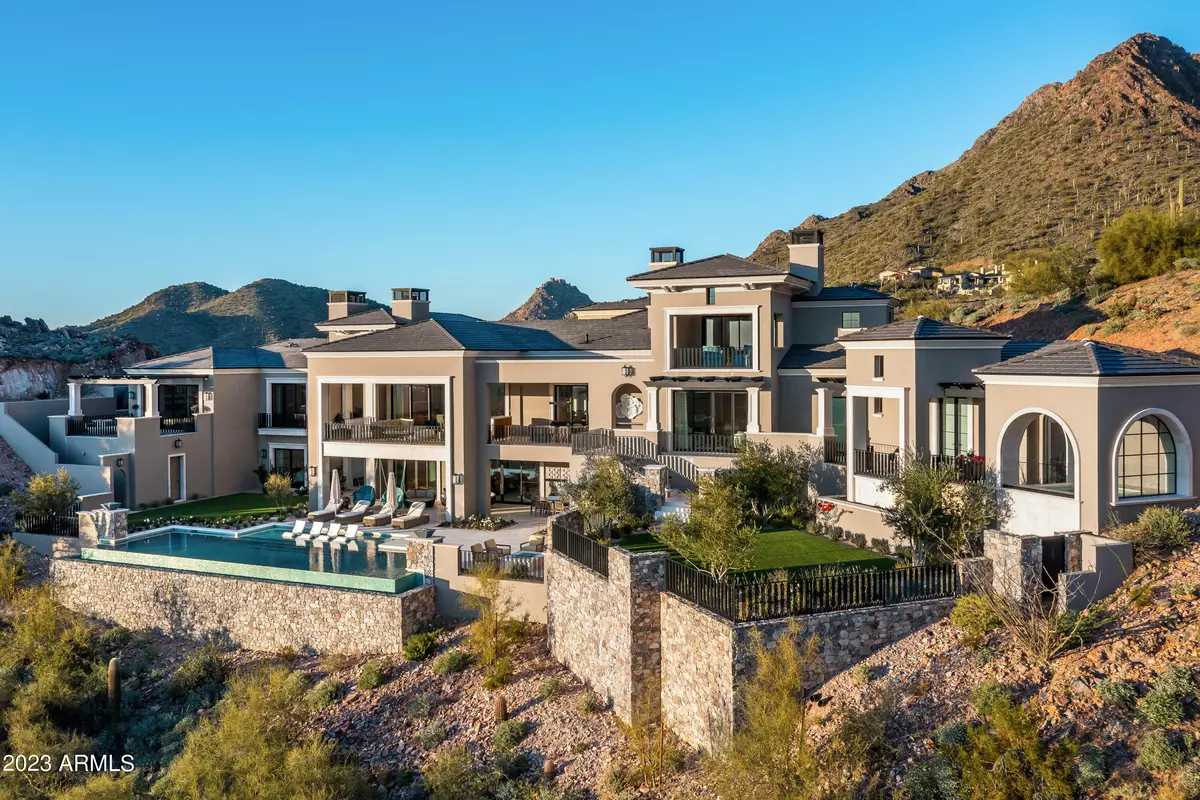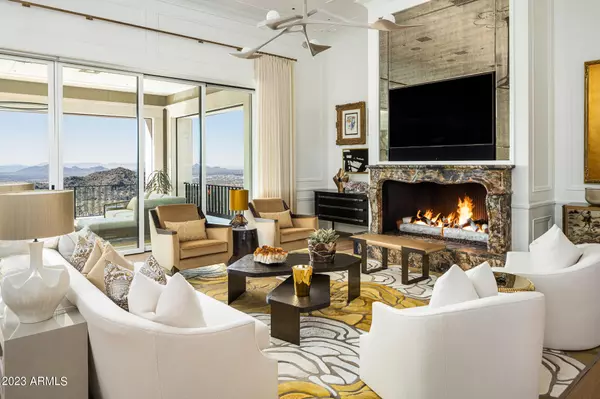
6 Beds
8.5 Baths
11,556 SqFt
6 Beds
8.5 Baths
11,556 SqFt
Key Details
Property Type Single Family Home
Sub Type Single Family - Detached
Listing Status Pending
Purchase Type For Sale
Square Footage 11,556 sqft
Price per Sqft $1,947
Subdivision Silverleaf At Dc Ranch
MLS Listing ID 6771767
Style Santa Barbara/Tuscan
Bedrooms 6
HOA Fees $491/mo
HOA Y/N Yes
Originating Board Arizona Regional Multiple Listing Service (ARMLS)
Year Built 2021
Annual Tax Amount $43,588
Tax Year 2024
Lot Size 4.672 Acres
Acres 4.67
Property Description
Step through the welcoming foyer into an open floor plan that encompasses a captivating great room, a striking kitchen complete with a catering area, and a dining room featuring a wine wall. The kitchen showcases exquisite Bulthuap cabinetry, known for its clean design and unique features, including integrated appliances and a convenient breakfast cabinet. Both the main kitchen and catering kitchen boast Calcatta marble waterfall countertops with a leathered finish.
The main level houses the office, owner's retreat, and seamless outdoor living spaces. The owner's retreat is a sanctuary of its own, graced with a beautiful marble fireplace mantel and a sitting room adorned with picture windows and access to a private spa cove. The ensuite bathroom showcases marble flooring, showers, and vanities, along with custom wood cabinetry featuring integrated hardware, a matte white soaking tub, and a custom 14' Bubble chandelier. Upstairs, a private office or additional ensuite guest room awaits, while the lower level offers an entertainment area with a spacious family room, game room, and two more ensuite guest rooms.
As you approach the estate, a private gated driveway leads from the cul-de-sac to a generous auto court and garages, perfect for car enthusiasts with space for up to 11 vehicles. Additionally, a detached guest house offers incredible views, a living room, bedroom, and a separate garage.
Outdoors, you'll find spacious living areas complete with fire features, a double-sided pop-up television cabinet, multiple dining and sitting spaces, a sparkling infinity pool, and a secluded private spa adjacent to the master bath. This distinguished home is a true gem for the most discerning, destined to be cherished and revered.
Silverleaf, located in North Scottsdale, Arizona, is a prestigious guard gated community known for its luxurious estates, exclusive golf courses, private Club and stunning desert landscapes. The Tom Weiskopf-designed Silverleaf Golf Course is a highlight for golf enthusiasts. With a blend of Spanish and Mediterranean-inspired architecture, the community offers a high standard of living, including upscale amenities like spas, fine dining, and exclusive shopping. Residents enjoy a harmonious balance between modern luxury and the natural beauty of the desert environment, making Silverleaf a sought-after destination for those seeking an exceptional lifestyle in North Scottsdale.
Location
State AZ
County Maricopa
Community Silverleaf At Dc Ranch
Direction Thompson Peak Parkway to Windgate Pass Drive. Guard gate will give directions.
Rooms
Other Rooms Library-Blt-in Bkcse, Guest Qtrs-Sep Entrn, ExerciseSauna Room, Great Room, Media Room, BonusGame Room
Basement Walk-Out Access
Guest Accommodations 944.0
Master Bedroom Split
Den/Bedroom Plus 9
Separate Den/Office Y
Interior
Interior Features Breakfast Bar, Central Vacuum, Drink Wtr Filter Sys, Elevator, Fire Sprinklers, Kitchen Island, Pantry, Double Vanity, Full Bth Master Bdrm, Separate Shwr & Tub, Smart Home, Granite Counters
Heating Natural Gas
Cooling Refrigeration
Flooring Stone, Wood
Fireplaces Type 3+ Fireplace, Fire Pit, Gas
Fireplace Yes
Window Features Sunscreen(s),Dual Pane,Low-E
SPA Heated,Private
Exterior
Exterior Feature Balcony, Storage, Built-in Barbecue, Separate Guest House
Parking Features Attch'd Gar Cabinets, Dir Entry frm Garage, Electric Door Opener, Over Height Garage
Garage Spaces 5.0
Garage Description 5.0
Fence Block, Wrought Iron
Pool Heated, Private
Community Features Gated Community, Community Pool Htd, Guarded Entry, Golf, Tennis Court(s), Playground, Biking/Walking Path, Clubhouse, Fitness Center
View City Lights, Mountain(s)
Roof Type Tile
Private Pool Yes
Building
Lot Description Sprinklers In Rear, Sprinklers In Front, Desert Back, Desert Front, Synthetic Grass Back, Auto Timer H2O Front, Auto Timer H2O Back
Story 3
Builder Name Salcito Custom Homes
Sewer Public Sewer
Water City Water
Architectural Style Santa Barbara/Tuscan
Structure Type Balcony,Storage,Built-in Barbecue, Separate Guest House
New Construction No
Schools
Elementary Schools Copper Ridge Elementary School
Middle Schools Copper Ridge Middle School
High Schools Chaparral High School
School District Scottsdale Unified District
Others
HOA Name DC Ranch Association
HOA Fee Include Maintenance Grounds
Senior Community No
Tax ID 217-08-373
Ownership Fee Simple
Acceptable Financing Conventional
Horse Property N
Listing Terms Conventional

Copyright 2024 Arizona Regional Multiple Listing Service, Inc. All rights reserved.

"Molly's job is to find and attract mastery-based agents to the office, protect the culture, and make sure everyone is happy! "







