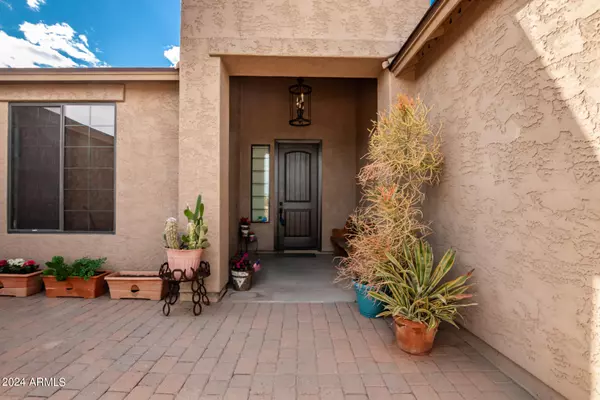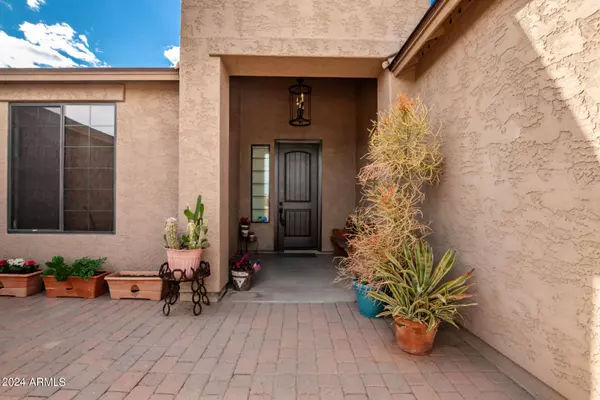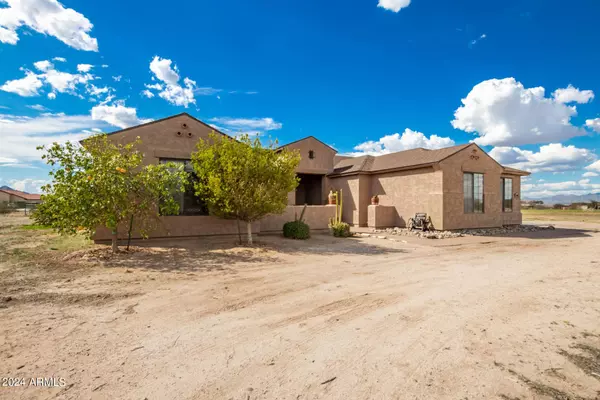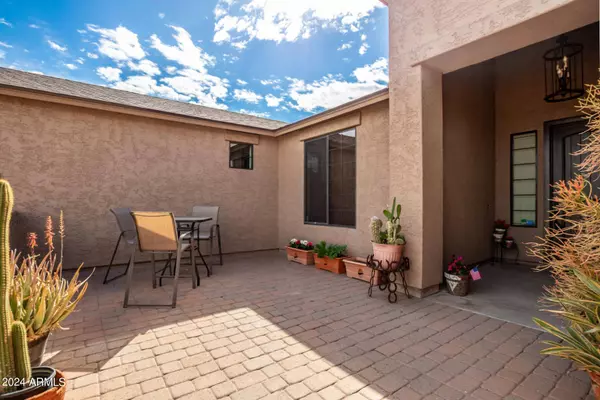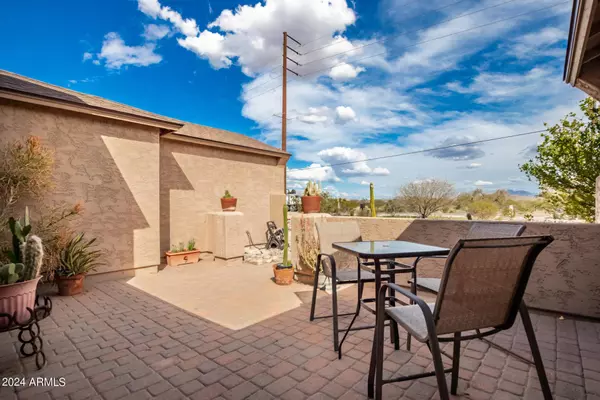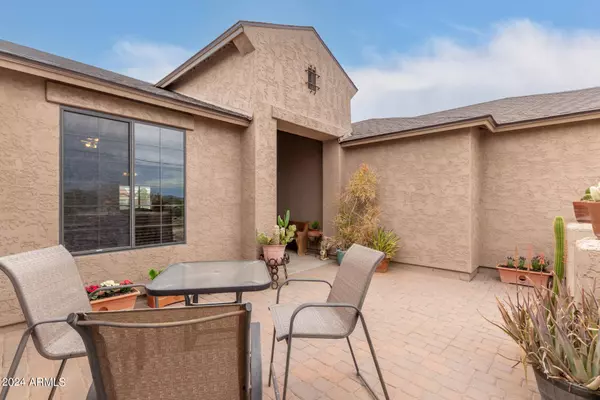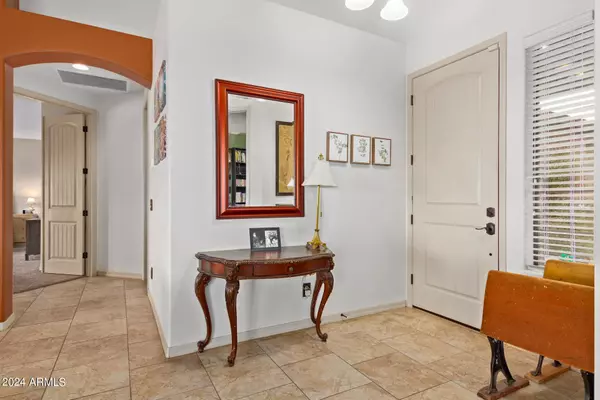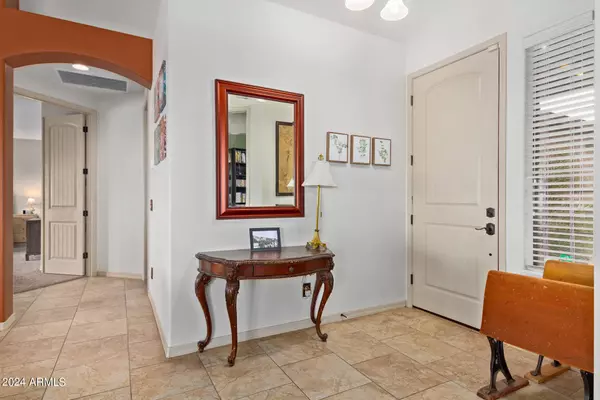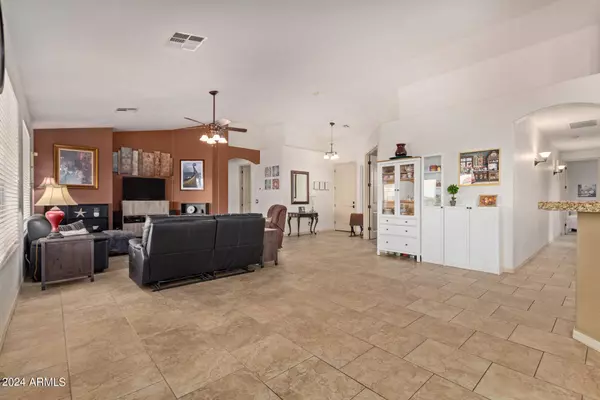
GALLERY
PROPERTY DETAIL
Key Details
Sold Price $583,000
Property Type Single Family Home
Sub Type Single Family Residence
Listing Status Sold
Purchase Type For Sale
Square Footage 2, 383 sqft
Price per Sqft $244
Subdivision Rainbow Valley
MLS Listing ID 6669103
Sold Date 08/16/24
Style Ranch
Bedrooms 4
HOA Y/N No
Year Built 2008
Annual Tax Amount $2,533
Tax Year 2023
Lot Size 1.002 Acres
Acres 1.0
Property Sub-Type Single Family Residence
Source Arizona Regional Multiple Listing Service (ARMLS)
Location
State AZ
County Maricopa
Community Rainbow Valley
Area Maricopa
Direction Head west on W Elliot Rd toward S 203rd Ave/S Tuthill Rd. Turn left at the 1st cross street onto S 203rd Ave/S Tuthill Rd Destination will be on the right.
Rooms
Other Rooms Great Room
Master Bedroom Split
Den/Bedroom Plus 4
Separate Den/Office N
Building
Lot Description East/West Exposure, Desert Front, Natural Desert Back, Dirt Back, Grass Back, Auto Timer H2O Front, Auto Timer H2O Back
Story 1
Builder Name UNK
Sewer Septic in & Cnctd
Water Shared Well
Architectural Style Ranch
Structure Type RV Hookup
New Construction No
Interior
Interior Features High Speed Internet, Granite Counters, Double Vanity, Breakfast Bar, 9+ Flat Ceilings, Vaulted Ceiling(s), Kitchen Island, 3/4 Bath Master Bdrm
Heating Electric
Cooling Central Air, Ceiling Fan(s)
Flooring Carpet, Tile
Fireplace No
Window Features Dual Pane
Appliance Electric Cooktop
SPA None
Exterior
Exterior Feature RV Hookup
Parking Features RV Access/Parking, Garage Door Opener, Direct Access, Circular Driveway
Garage Spaces 3.0
Garage Description 3.0
Fence Other, Chain Link
Pool None
Utilities Available APS
View Mountain(s)
Roof Type Composition
Porch Covered Patio(s), Patio
Total Parking Spaces 3
Private Pool No
Schools
Elementary Schools Rainbow Valley Elementary School
Middle Schools Rainbow Valley Elementary School
High Schools Estrella Foothills High School
School District Buckeye Union High School District
Others
HOA Fee Include No Fees
Senior Community No
Tax ID 400-58-060-Y
Ownership Fee Simple
Acceptable Financing Cash, Conventional, FHA, VA Loan
Horse Property Y
Disclosures Agency Discl Req, Seller Discl Avail, Well Disclosure
Horse Feature Arena
Possession Close Of Escrow
Listing Terms Cash, Conventional, FHA, VA Loan
Financing FHA
CONTACT

